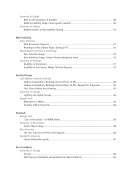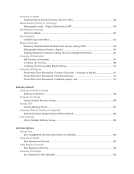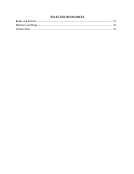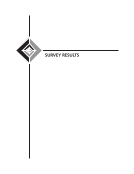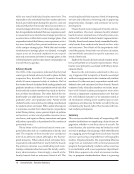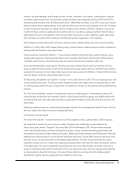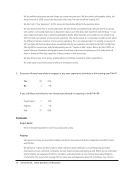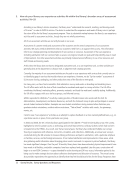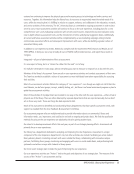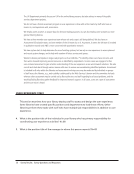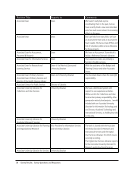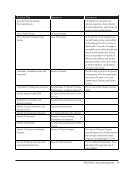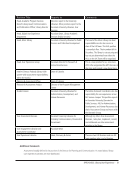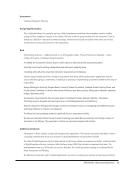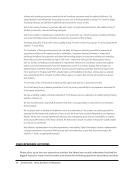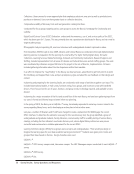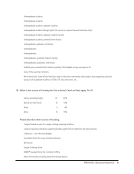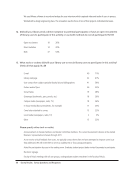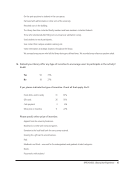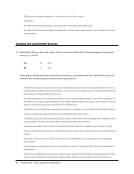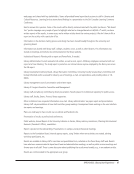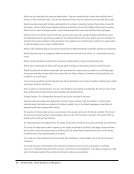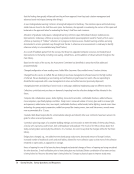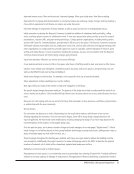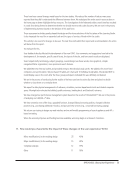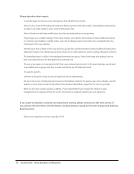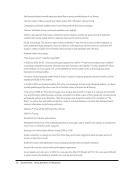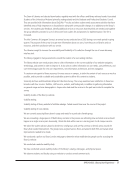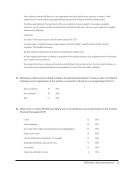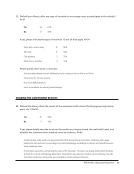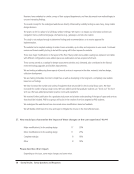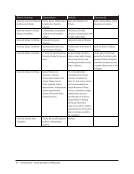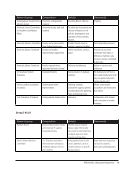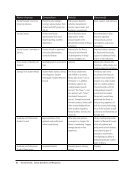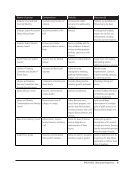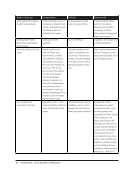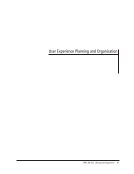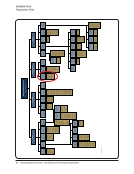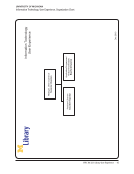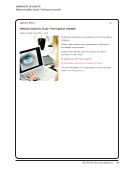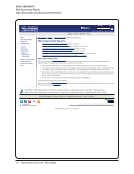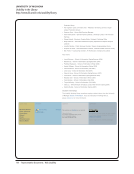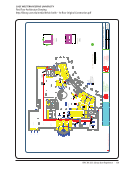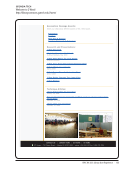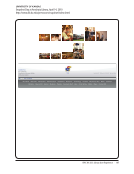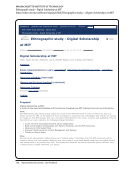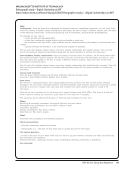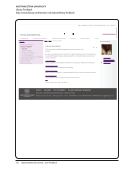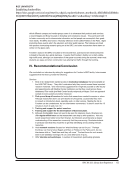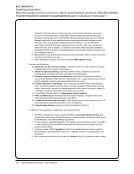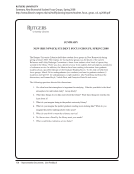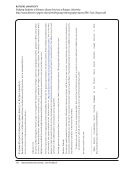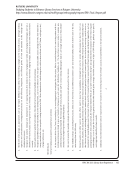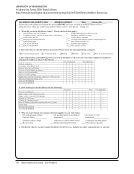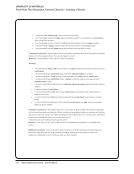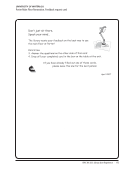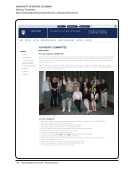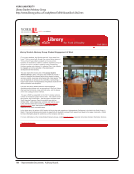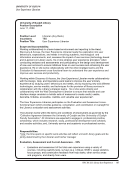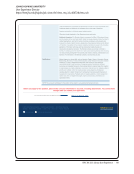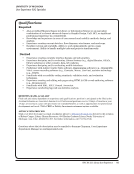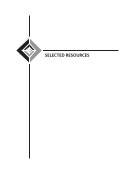SPEC Kit 322: Library User Experience · 51
Improved remote access. More online journals. Improved signage. More quiet study areas. New library catalog.
Improvements to signage and documentation in our physical spaces are underway. Larger changes involving creating a
more uniform experience for all libraries on campus are under discussion.
Informed redesign of components of library website, as well as space and services in Undergraduate Library.
Initial renovation to develop the Research Commons included the addition of whiteboard walls and tables, rolling
chairs, and large plasma screens for collaborative work. A new open presentation place provides an area for research
presentations, research skills, and grant writing workshops. Campus partner organizations, including writing centers
and the UW Center for Commercialization, provide drop-in office hours in the space. The Research Commons increased
UW Seattle Libraries reserveable areas for collaborative work 22%, and has been utilized to leverage partnerships with
other organizations on campus and thus provide support on issues of copyright, commercialization of research, grant
writing, and media literacy. Current assessment, including focus groups, surveys, and consultation with the Research
Commons Advisory board, will inform design changes going forward.
Input from attendees influences our service and resource offerings.
It was determined what services to offer in the space, what hours of staffing would be best, and when to offer classes.
Libraries’ main website was redesigned, streamlining search, discovery, and access process, and promoting core user
tasks as identified through user testing and feedback.
Made some changes to the interface. For example, we increased the font size of search box labels.
Minor adjustments in library building hours and ILL staffing.
New signs will be put in place this summer to help with navigation in the library.
No specific design changes have been made yet. The purpose of the study was to help us understand the needs of our
science faculty and students. Collected data will help inform future decisions about our services and collections for these
users.
None yet, but I am hoping we’ll use our work to fix things that are broken, be they processes, workflows, physical items,
or relationships with the user community.
Not yet known.
Our renovation has been put on hold, unfortunately, but the results have made us rethink some of our current
thinking regarding the renovation. Once the renovation begins, there will be many design changes based on the
input we gathered. We have made some modifications including changing the design of our floor maps based on the
recommendation of the students in the graphic design class.
Over the past few years, we’ve done a number of large and small redesigns of our web page (“digital branch”). We’ve
made changes in our facilities based on focus group feedback (technology in group study rooms, adding power strips to
areas to facilitate laptop use with older furniture, etc.)
Physical signage throughout the building was updated, with many new signs made to address the buildings and the
user perspective. Additionally, the project caused us to review all language used in the OPAC to describe the physical
locations of materials, all of which will be streamlined, updated and made more uniform.
Radically re-envisioned and re-modeled spaces.
Reassignment of some spaces in our multimedia area to accommodate class viewing of feature film. Provided additional
evidence to increase urgency of redesign of web presence. Reorganization influenced by findings, especially the need to
Improved remote access. More online journals. Improved signage. More quiet study areas. New library catalog.
Improvements to signage and documentation in our physical spaces are underway. Larger changes involving creating a
more uniform experience for all libraries on campus are under discussion.
Informed redesign of components of library website, as well as space and services in Undergraduate Library.
Initial renovation to develop the Research Commons included the addition of whiteboard walls and tables, rolling
chairs, and large plasma screens for collaborative work. A new open presentation place provides an area for research
presentations, research skills, and grant writing workshops. Campus partner organizations, including writing centers
and the UW Center for Commercialization, provide drop-in office hours in the space. The Research Commons increased
UW Seattle Libraries reserveable areas for collaborative work 22%, and has been utilized to leverage partnerships with
other organizations on campus and thus provide support on issues of copyright, commercialization of research, grant
writing, and media literacy. Current assessment, including focus groups, surveys, and consultation with the Research
Commons Advisory board, will inform design changes going forward.
Input from attendees influences our service and resource offerings.
It was determined what services to offer in the space, what hours of staffing would be best, and when to offer classes.
Libraries’ main website was redesigned, streamlining search, discovery, and access process, and promoting core user
tasks as identified through user testing and feedback.
Made some changes to the interface. For example, we increased the font size of search box labels.
Minor adjustments in library building hours and ILL staffing.
New signs will be put in place this summer to help with navigation in the library.
No specific design changes have been made yet. The purpose of the study was to help us understand the needs of our
science faculty and students. Collected data will help inform future decisions about our services and collections for these
users.
None yet, but I am hoping we’ll use our work to fix things that are broken, be they processes, workflows, physical items,
or relationships with the user community.
Not yet known.
Our renovation has been put on hold, unfortunately, but the results have made us rethink some of our current
thinking regarding the renovation. Once the renovation begins, there will be many design changes based on the
input we gathered. We have made some modifications including changing the design of our floor maps based on the
recommendation of the students in the graphic design class.
Over the past few years, we’ve done a number of large and small redesigns of our web page (“digital branch”). We’ve
made changes in our facilities based on focus group feedback (technology in group study rooms, adding power strips to
areas to facilitate laptop use with older furniture, etc.)
Physical signage throughout the building was updated, with many new signs made to address the buildings and the
user perspective. Additionally, the project caused us to review all language used in the OPAC to describe the physical
locations of materials, all of which will be streamlined, updated and made more uniform.
Radically re-envisioned and re-modeled spaces.
Reassignment of some spaces in our multimedia area to accommodate class viewing of feature film. Provided additional
evidence to increase urgency of redesign of web presence. Reorganization influenced by findings, especially the need to






