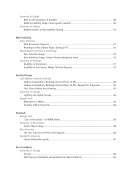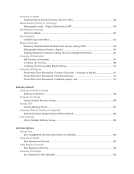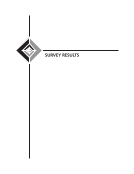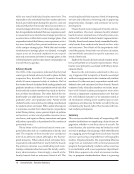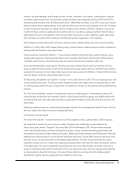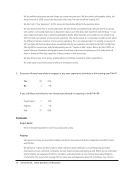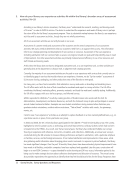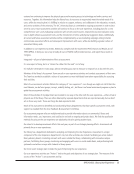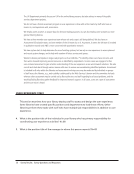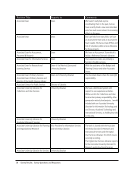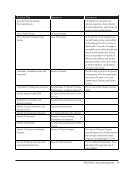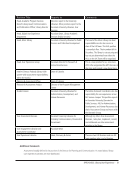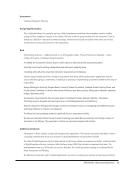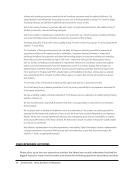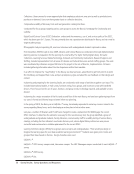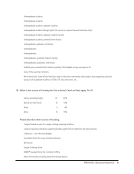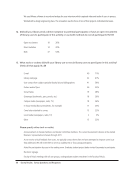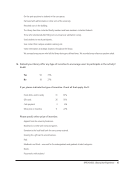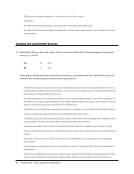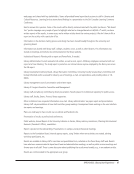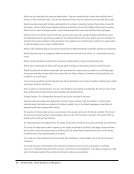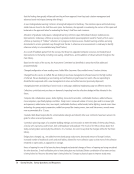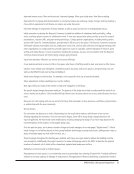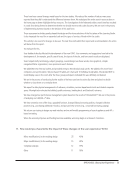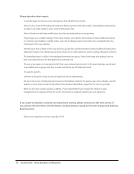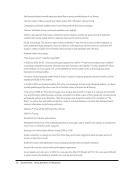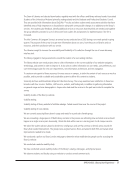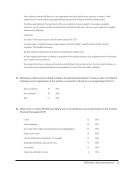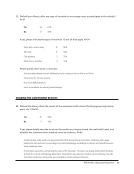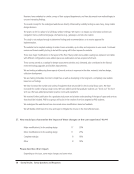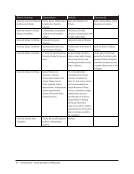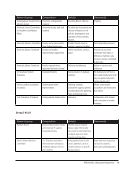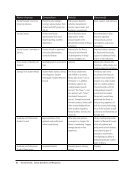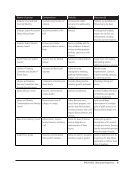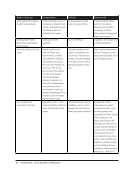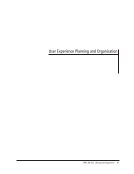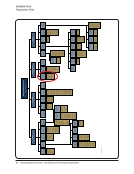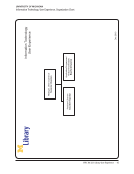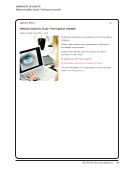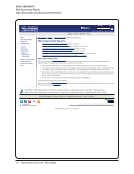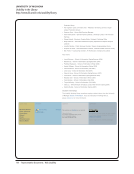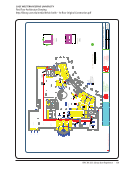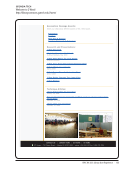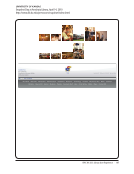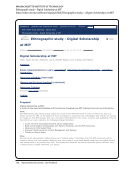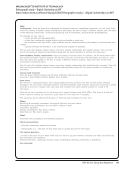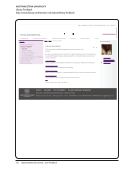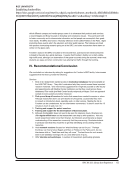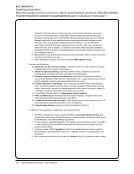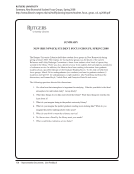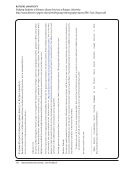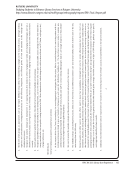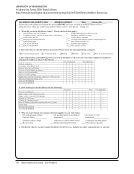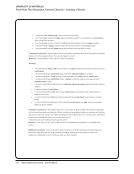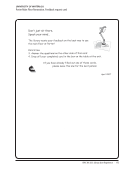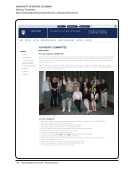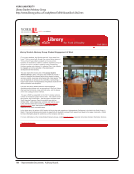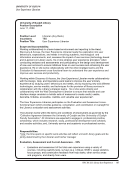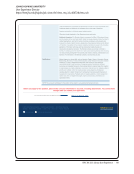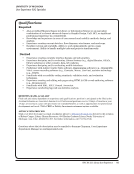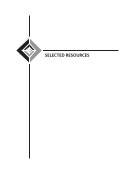124 · Representative Documents: Facility Design
Case Western Reserve University
Student Competition: Redesign the First Floor of KSL. Request for Proposals
http://library.case.edu/media/firstfloorrfp.pdf
1
Student Competition: Redesign the First Floor of Kelvin Smith Library
Request for Proposals (RFP) – Issue Date: 16 November 2010
OVERVIEW
Kelvin Smith Library (KSL) is sponsoring a competition for student teams to redesign the entire first floor
in an effort to transform the KSL into a vibrant intellectual community center for campus learning and
research. Students are invited to create teams that will: (1) study the needs of undergraduate and
graduate students and faculty, (2) develop a basis of design and program plan, and (3) present the
proposed plan to an expert panel for review. Proposals will be evaluated by the Evaluation Panel based
upon the creativity, cost‐effectiveness, practicality, and sustainability of the proposals. The number of
prizes awarded may vary depending upon the total number of submissions. First prize will be $2,500 to
the team.
Teams should consider which services, functions, or features should be added, redesigned, moved to
other floors, or eliminated entirely. Proposed designs should complement and enhance the aesthetics
of the building, and ensure that KSL is a warm and inviting environment that has a logical layout of
services and features. Particular attention should be paid to the following:
Functions. Within the limitations outlined below, the entire floor is eligible for redesign. Teams
should consider which services, functions, or features should be added to the floor, which current
service points should be redesigned, and which functions or services should be eliminated entirely
or shifted or moved to other floors.
Aesthetics. The design should complement and enhance the aesthetics of the building, while also
enhancing the environment to ensure that KSL is a warm and inviting place to be with a logical
arrangement of functions. To accomplish this, the teams may choose to recommend changes to the
current color palette, add artwork, create new community spaces (such as artwork), add visual
signage or display panels, change or improve signage, etc.
Furnishings. The team should recommend appropriate furniture to accomplish the functions that
will be housed on the first floor. For any new furnishings, design ideas using commercially‐available
furniture should be included in the proposal as examples. [See Appendix for examples of some
potential providers of furnishings.]
Parameters.
o Over the next few months KSL will undertaking some pilot projects that will result in temporary
changes to the first floor and that will open up the space. Teams may choose to incorporate or
ignore these changes.
o Space is reserved for a new library café that will open soon. While adequate space to
accommodate this café must be included in the design plan, the team is invited to recommend
design changes that would complement or enhance the community area created by the café.
o It is desirable, but not required, that the compact shelving currently on the first floor should
remain in position. Proposals to reduce or eliminate this shelving must identify a suitable
alternative to provide onsite access to an equivalent number of volumes.
o The team cannot recommend relocation of load bearing walls, elevators or restrooms.
Case Western Reserve University
Student Competition: Redesign the First Floor of KSL. Request for Proposals
http://library.case.edu/media/firstfloorrfp.pdf
1
Student Competition: Redesign the First Floor of Kelvin Smith Library
Request for Proposals (RFP) – Issue Date: 16 November 2010
OVERVIEW
Kelvin Smith Library (KSL) is sponsoring a competition for student teams to redesign the entire first floor
in an effort to transform the KSL into a vibrant intellectual community center for campus learning and
research. Students are invited to create teams that will: (1) study the needs of undergraduate and
graduate students and faculty, (2) develop a basis of design and program plan, and (3) present the
proposed plan to an expert panel for review. Proposals will be evaluated by the Evaluation Panel based
upon the creativity, cost‐effectiveness, practicality, and sustainability of the proposals. The number of
prizes awarded may vary depending upon the total number of submissions. First prize will be $2,500 to
the team.
Teams should consider which services, functions, or features should be added, redesigned, moved to
other floors, or eliminated entirely. Proposed designs should complement and enhance the aesthetics
of the building, and ensure that KSL is a warm and inviting environment that has a logical layout of
services and features. Particular attention should be paid to the following:
Functions. Within the limitations outlined below, the entire floor is eligible for redesign. Teams
should consider which services, functions, or features should be added to the floor, which current
service points should be redesigned, and which functions or services should be eliminated entirely
or shifted or moved to other floors.
Aesthetics. The design should complement and enhance the aesthetics of the building, while also
enhancing the environment to ensure that KSL is a warm and inviting place to be with a logical
arrangement of functions. To accomplish this, the teams may choose to recommend changes to the
current color palette, add artwork, create new community spaces (such as artwork), add visual
signage or display panels, change or improve signage, etc.
Furnishings. The team should recommend appropriate furniture to accomplish the functions that
will be housed on the first floor. For any new furnishings, design ideas using commercially‐available
furniture should be included in the proposal as examples. [See Appendix for examples of some
potential providers of furnishings.]
Parameters.
o Over the next few months KSL will undertaking some pilot projects that will result in temporary
changes to the first floor and that will open up the space. Teams may choose to incorporate or
ignore these changes.
o Space is reserved for a new library café that will open soon. While adequate space to
accommodate this café must be included in the design plan, the team is invited to recommend
design changes that would complement or enhance the community area created by the café.
o It is desirable, but not required, that the compact shelving currently on the first floor should
remain in position. Proposals to reduce or eliminate this shelving must identify a suitable
alternative to provide onsite access to an equivalent number of volumes.
o The team cannot recommend relocation of load bearing walls, elevators or restrooms.






