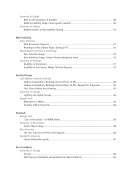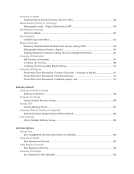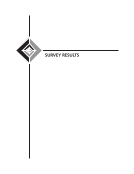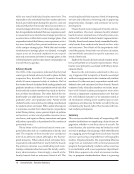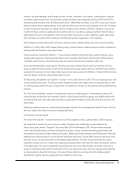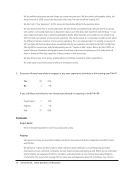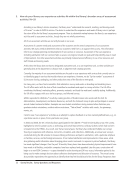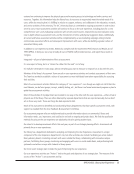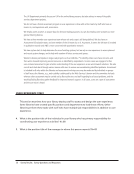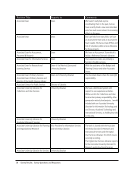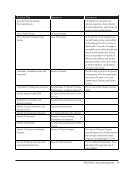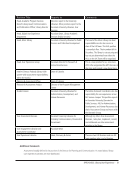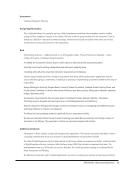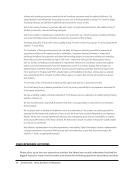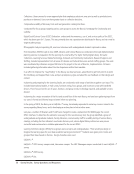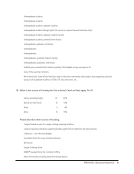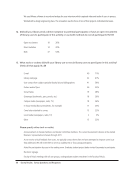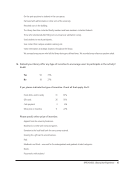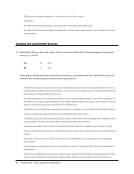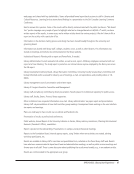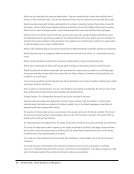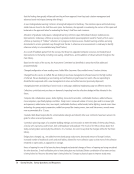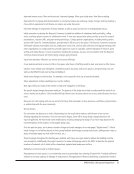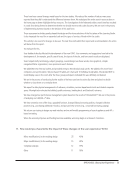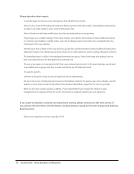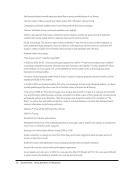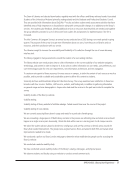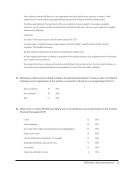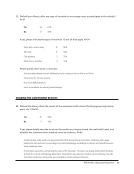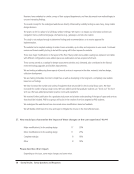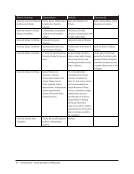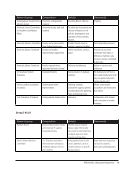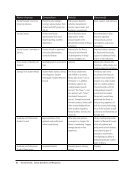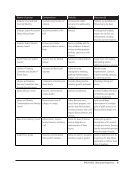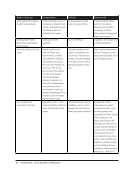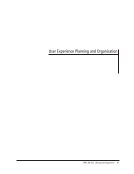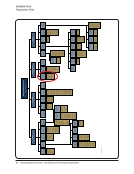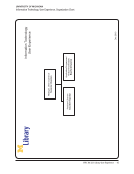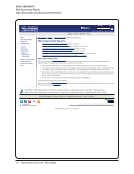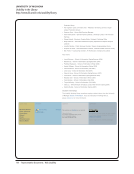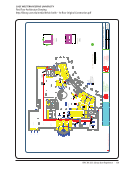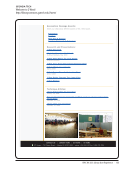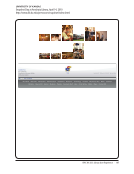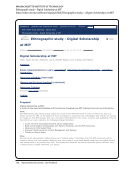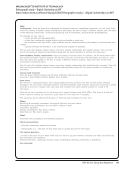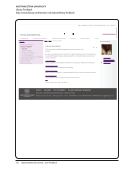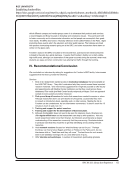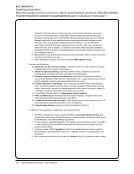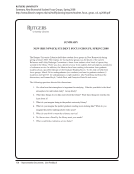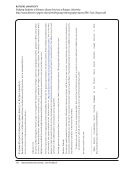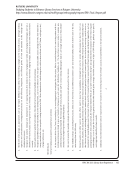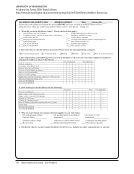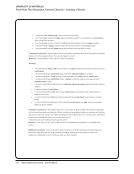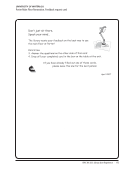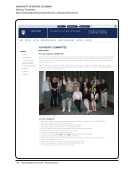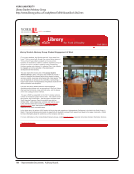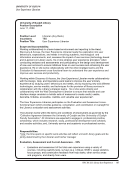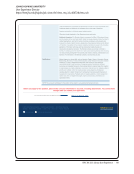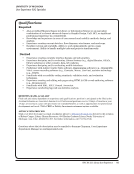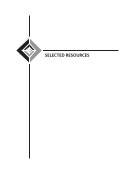SPEC Kit 322: Library User Experience · 125
Case Western Reserve University
Student Competition: Redesign the First Floor of KSL. Request for Proposals
http://library.case.edu/media/firstfloorrfp.pdf
2
CONTENTS OF PROPOSALS
Research. The team should conduct and report upon its research findings concerning library‐related
the learning and research needs of undergraduate and graduate students and of faculty. To identify
critical, highly desirable, and desirable space needs, this research may include the following.
1. Ascertaining current best practices as reported by CWRU’s peer and aspirational institutions on
the web, in the literature, or through direct contact.
2. Gathering primary research results from information gathered directly by the team about the
activities, schedules, and needs of the CWRU community (e.g., through surveys, focus groups
and interviews). Teams may contact faculty, students, university administrators, or other staff
for interviews1, but teams may interview library staff only in group sessions that the library will
hold on dates shown in “Timeframes and Deadlines” section below. Formal or informal
interviews of library staff outside of these meetings may result in a team being disqualified.
Strategic program outline. Based upon its research, the proposal should outline the major
organizational, functional, economic, and aesthetic goals for the redesign. Specific issues the
proposal should address include: (1) environmental sustainability issues and opportunities, (2) issues
of accessibility by persons with disabilities, (3) services functions that should be centralized or
decentralized, (3) the flexibility of the design for future modification (especially to accommodate
new technologies), (5) expected building capacity and flow of traffic, and (6) the potential for
implementing the design in phases. Although estimates of specific construction costs are not
required, the proposal should provide sufficient information to demonstrate that the design can be
achieved at a reasonable cost.
Detailed Program Plan and Design. Although technical architectural drawings are not required, the
final proposal must provide floorplans in sufficient detail to illustrate the preferred footprint for
each of the major functions, the adjacencies of the various functions, major site requirements, and
known constraints or obstacles. The proposal must include scale drawings of the first floor space,
but architectural renderings (views, 3‐D models, electrical or other wiring schematics) welcome but
not required.
PROCESS
Academic Credit. It is permissible for teams or individual team members to earn academic credit for
participation in this project, but students who wish to do are entirely responsible for identifying
faculty, and those faculty are governed solely by that faculty member. Such faculty may establish
requirements for earning academic credit that are in addition to those outlined in this RFP.
1 Any such primary research must comply with CWRU regulations concerning research with human subjects.
Case Western Reserve University
Student Competition: Redesign the First Floor of KSL. Request for Proposals
http://library.case.edu/media/firstfloorrfp.pdf
2
CONTENTS OF PROPOSALS
Research. The team should conduct and report upon its research findings concerning library‐related
the learning and research needs of undergraduate and graduate students and of faculty. To identify
critical, highly desirable, and desirable space needs, this research may include the following.
1. Ascertaining current best practices as reported by CWRU’s peer and aspirational institutions on
the web, in the literature, or through direct contact.
2. Gathering primary research results from information gathered directly by the team about the
activities, schedules, and needs of the CWRU community (e.g., through surveys, focus groups
and interviews). Teams may contact faculty, students, university administrators, or other staff
for interviews1, but teams may interview library staff only in group sessions that the library will
hold on dates shown in “Timeframes and Deadlines” section below. Formal or informal
interviews of library staff outside of these meetings may result in a team being disqualified.
Strategic program outline. Based upon its research, the proposal should outline the major
organizational, functional, economic, and aesthetic goals for the redesign. Specific issues the
proposal should address include: (1) environmental sustainability issues and opportunities, (2) issues
of accessibility by persons with disabilities, (3) services functions that should be centralized or
decentralized, (3) the flexibility of the design for future modification (especially to accommodate
new technologies), (5) expected building capacity and flow of traffic, and (6) the potential for
implementing the design in phases. Although estimates of specific construction costs are not
required, the proposal should provide sufficient information to demonstrate that the design can be
achieved at a reasonable cost.
Detailed Program Plan and Design. Although technical architectural drawings are not required, the
final proposal must provide floorplans in sufficient detail to illustrate the preferred footprint for
each of the major functions, the adjacencies of the various functions, major site requirements, and
known constraints or obstacles. The proposal must include scale drawings of the first floor space,
but architectural renderings (views, 3‐D models, electrical or other wiring schematics) welcome but
not required.
PROCESS
Academic Credit. It is permissible for teams or individual team members to earn academic credit for
participation in this project, but students who wish to do are entirely responsible for identifying
faculty, and those faculty are governed solely by that faculty member. Such faculty may establish
requirements for earning academic credit that are in addition to those outlined in this RFP.
1 Any such primary research must comply with CWRU regulations concerning research with human subjects.






