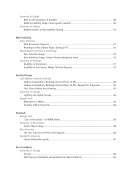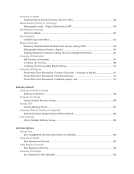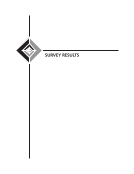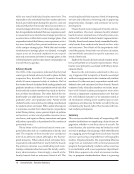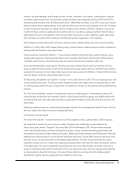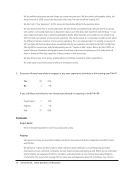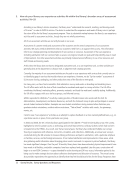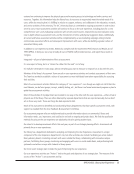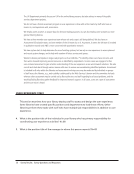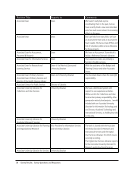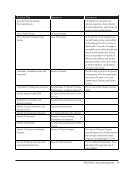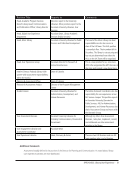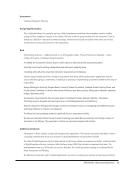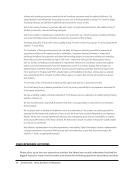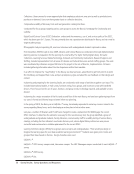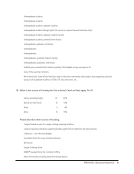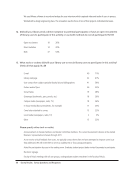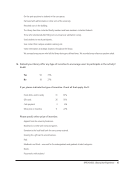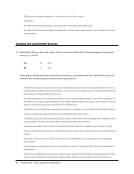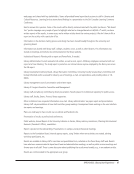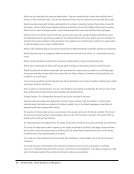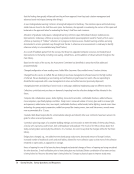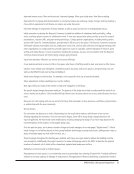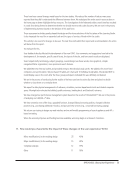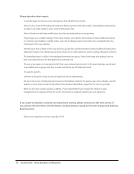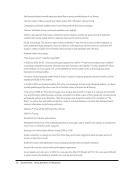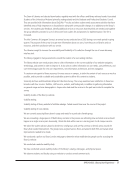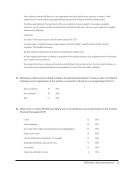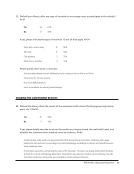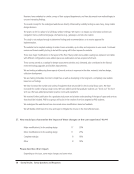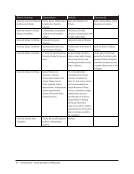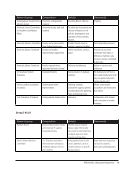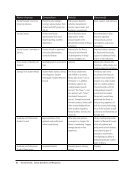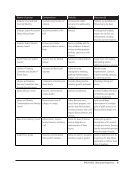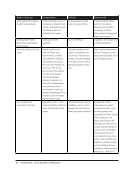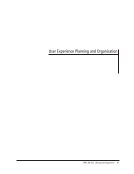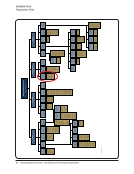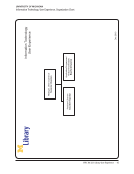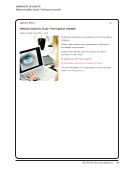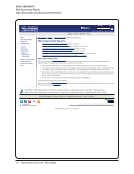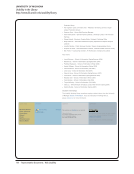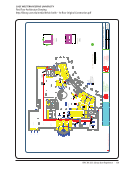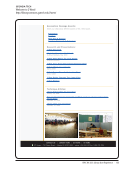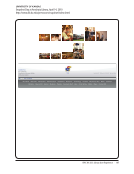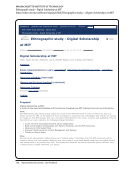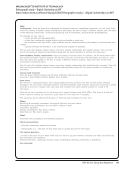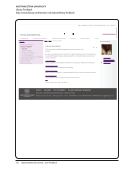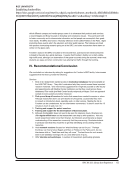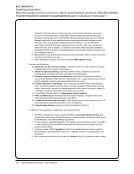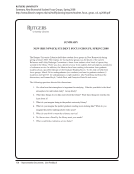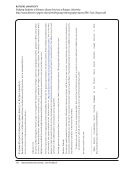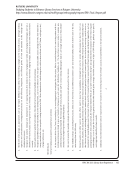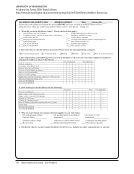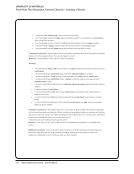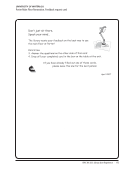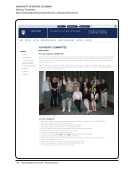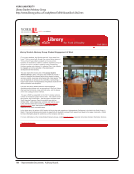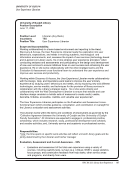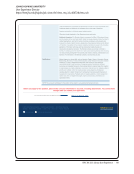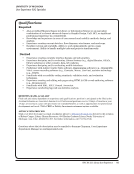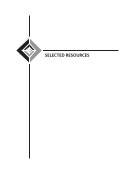50 · Survey Results: Survey Questions and Responses
that the findings have greatly influenced how they will now approach how they teach citation management and
advanced search techniques (among other things).
A new Undergraduate Learning Commons is being built adjacent to the library. The commons spaces will include many
similar features found in the 2nd floor west space. Furthermore, the approach to evaluating the success of this space will
be based on the approach taken for evaluating the library’s 2nd floor west commons.
Allocation of graduate study spaces redesigned learning commons space (Woodward Library) website/access
improvements. Underway: a follow up survey on graduate student space/equipment needs for Faculty of Arts users
a follow up inventory of “hidden” collections is in progress to improve access. Student learning activities are being
documented in a more systematic way through Desk Tracker. A reference service assessment is underway to identify
reference activity in a more detailed way (Desk Tracker).
As a result of feedback gained from the surveys, the library has upgraded computer resources and made physical
improvements to the facility, including new seating, retiled floors, and the addition of vibrant artwork throughout the
main library.
Based on the results of the survey, the Assessment Committee has identified six areas that will be addressed
programmatically.
Changed configuration of new reading room. Added Mac classroom. Glass-walled rooms. Furniture choices.
Changed how the service is staffed. We are looking to purchase management software based on the high number
of referrals. We are developing a new training and certification program based on results. We are responding to
dissatisfaction expressed with a new management structure and unified services (previously dispersed.)
Changed placement and labeling of search tools on web page. Additional explanatory page on different searches.
Collections: print/electronic purchase-on-demand is impacting how the collections budget will be allocated in the
future.
Computer lab: collaborative spaces better lighting more electrical outlets comfortable furniture added software
more computers, specifically laptops and Macs. Study rooms: increased number of rooms glass wall to increase light
and openness added some color new carpet comfortable furniture white boards better lighting several rooms have
technology for group project preparation added two group film viewing rooms two small classrooms several rooms
now accommodate 8 to 12 users.
Created a Web Board responsible for a total website redesign and rebuild other user comments have been woven into
goals for other service improvements.
Currently in planning stages of a complete building redesign and renovation to meet the needs of the Faculty of Music,
a faculty with a growing student base, both undergraduate and graduate. The results of the Music Library Space Use
study are being taken seriously by the architects. It is, however, too soon to say what the changes will be for the Music
Library.
Design plans changed, e.g., we added more enclosed group study rooms decreased amount of lounge furniture,
increased number of traditional carrels and small tables allowed for more collection space so that more of the collection
remained on open stacks as opposed to in storage.
Hours of opening for one of the branches have changed and potential changes of hours of opening are being considered
for other branches. E-mail notification prior to items being due was instituted. Better coordination of borrower services
is being looked at. Resource discovery layer is being looked at. Changes to physical space to improve study areas.
that the findings have greatly influenced how they will now approach how they teach citation management and
advanced search techniques (among other things).
A new Undergraduate Learning Commons is being built adjacent to the library. The commons spaces will include many
similar features found in the 2nd floor west space. Furthermore, the approach to evaluating the success of this space will
be based on the approach taken for evaluating the library’s 2nd floor west commons.
Allocation of graduate study spaces redesigned learning commons space (Woodward Library) website/access
improvements. Underway: a follow up survey on graduate student space/equipment needs for Faculty of Arts users
a follow up inventory of “hidden” collections is in progress to improve access. Student learning activities are being
documented in a more systematic way through Desk Tracker. A reference service assessment is underway to identify
reference activity in a more detailed way (Desk Tracker).
As a result of feedback gained from the surveys, the library has upgraded computer resources and made physical
improvements to the facility, including new seating, retiled floors, and the addition of vibrant artwork throughout the
main library.
Based on the results of the survey, the Assessment Committee has identified six areas that will be addressed
programmatically.
Changed configuration of new reading room. Added Mac classroom. Glass-walled rooms. Furniture choices.
Changed how the service is staffed. We are looking to purchase management software based on the high number
of referrals. We are developing a new training and certification program based on results. We are responding to
dissatisfaction expressed with a new management structure and unified services (previously dispersed.)
Changed placement and labeling of search tools on web page. Additional explanatory page on different searches.
Collections: print/electronic purchase-on-demand is impacting how the collections budget will be allocated in the
future.
Computer lab: collaborative spaces better lighting more electrical outlets comfortable furniture added software
more computers, specifically laptops and Macs. Study rooms: increased number of rooms glass wall to increase light
and openness added some color new carpet comfortable furniture white boards better lighting several rooms have
technology for group project preparation added two group film viewing rooms two small classrooms several rooms
now accommodate 8 to 12 users.
Created a Web Board responsible for a total website redesign and rebuild other user comments have been woven into
goals for other service improvements.
Currently in planning stages of a complete building redesign and renovation to meet the needs of the Faculty of Music,
a faculty with a growing student base, both undergraduate and graduate. The results of the Music Library Space Use
study are being taken seriously by the architects. It is, however, too soon to say what the changes will be for the Music
Library.
Design plans changed, e.g., we added more enclosed group study rooms decreased amount of lounge furniture,
increased number of traditional carrels and small tables allowed for more collection space so that more of the collection
remained on open stacks as opposed to in storage.
Hours of opening for one of the branches have changed and potential changes of hours of opening are being considered
for other branches. E-mail notification prior to items being due was instituted. Better coordination of borrower services
is being looked at. Resource discovery layer is being looked at. Changes to physical space to improve study areas.






