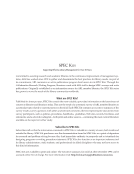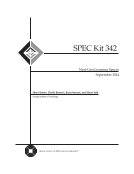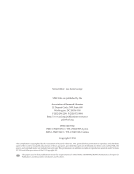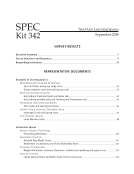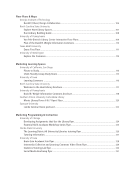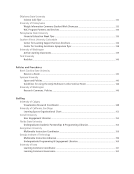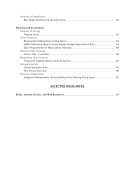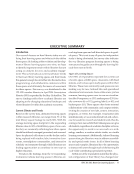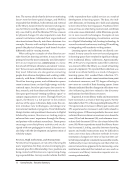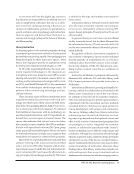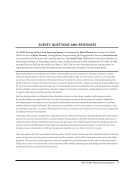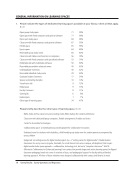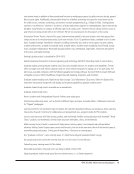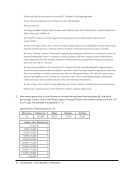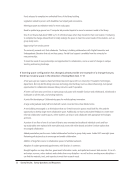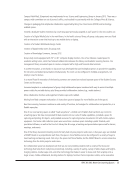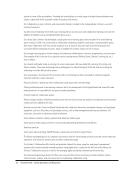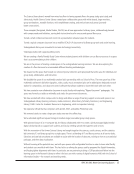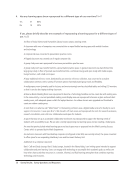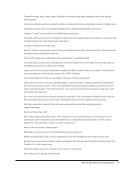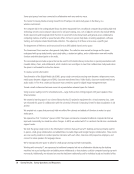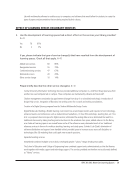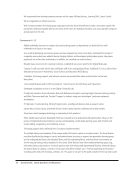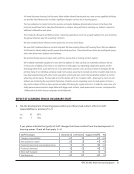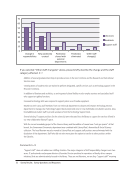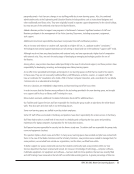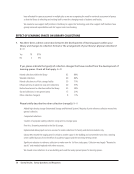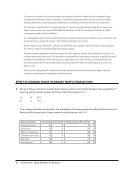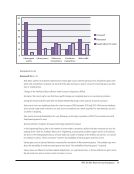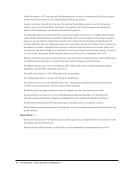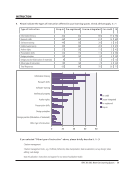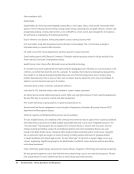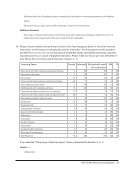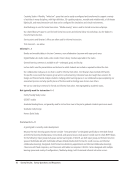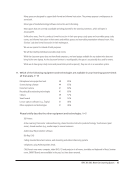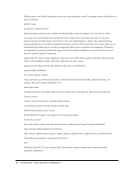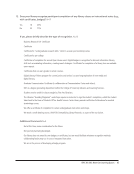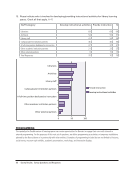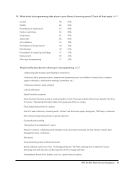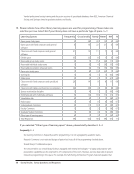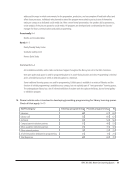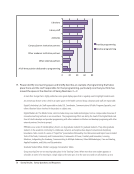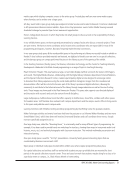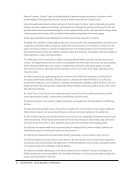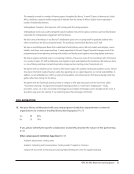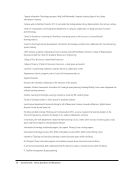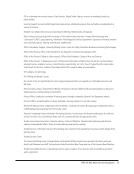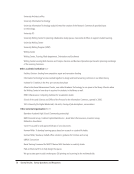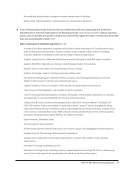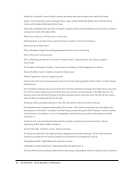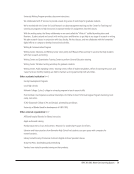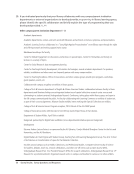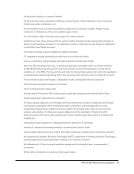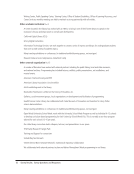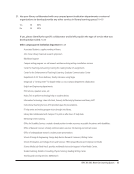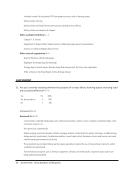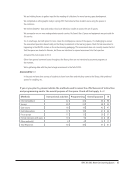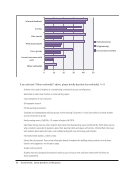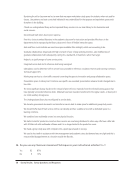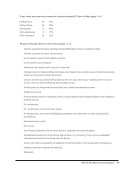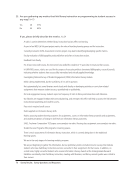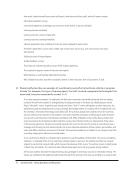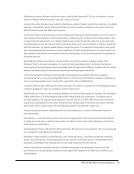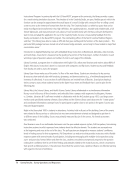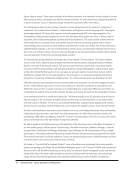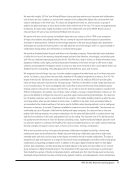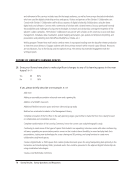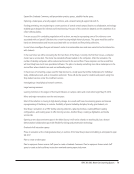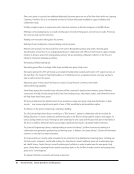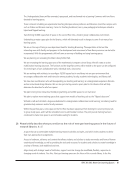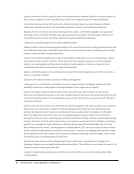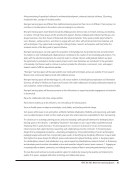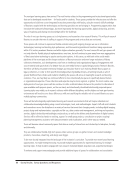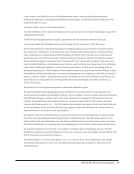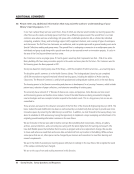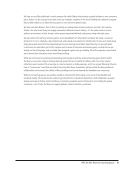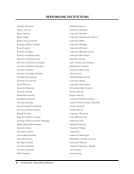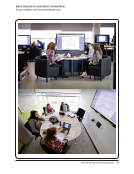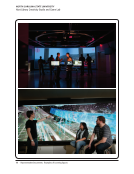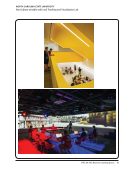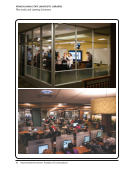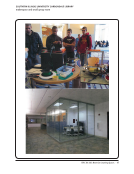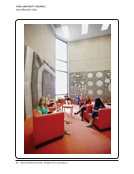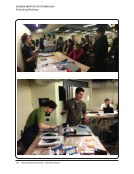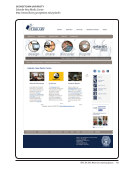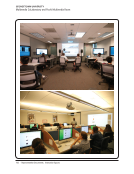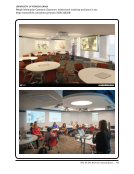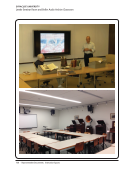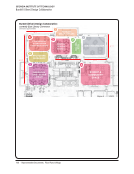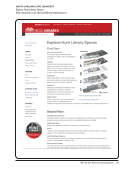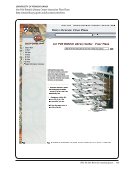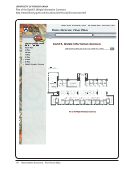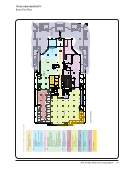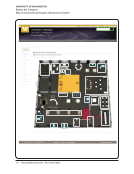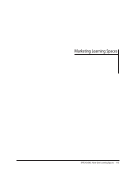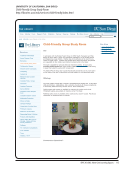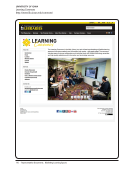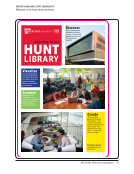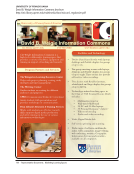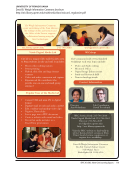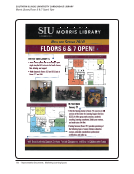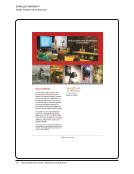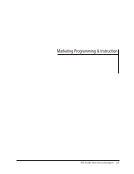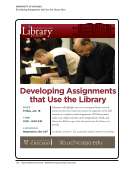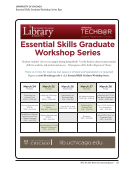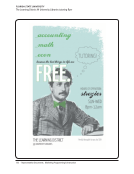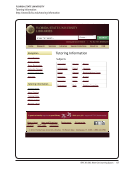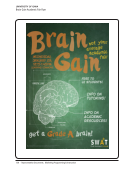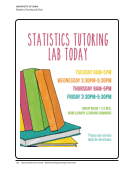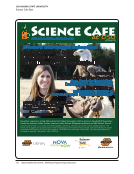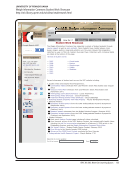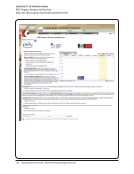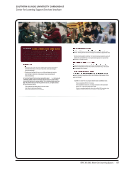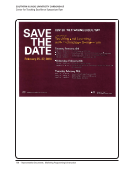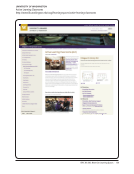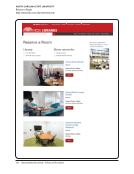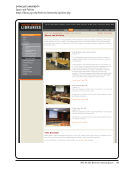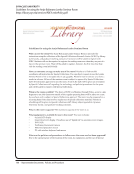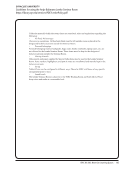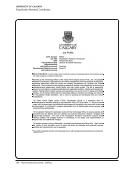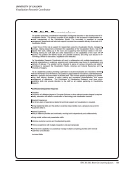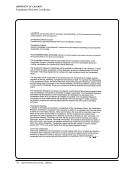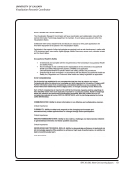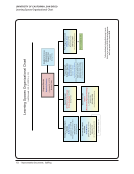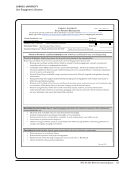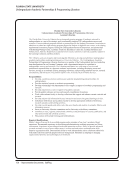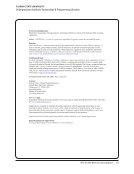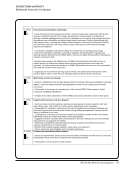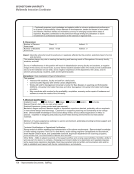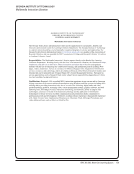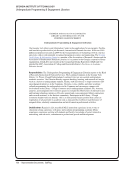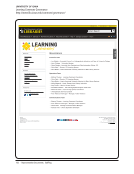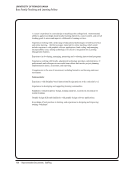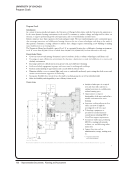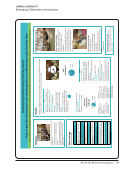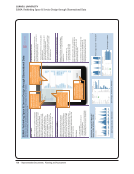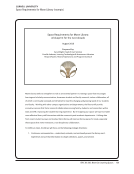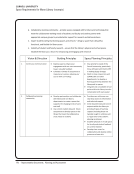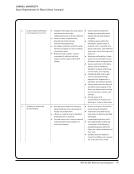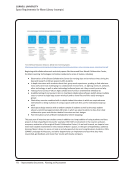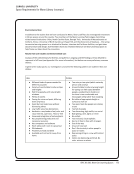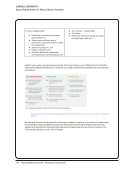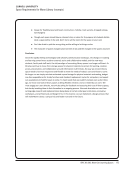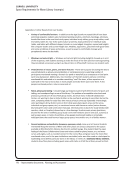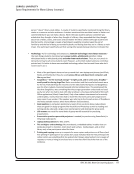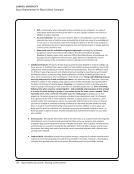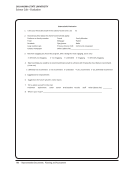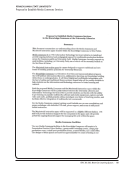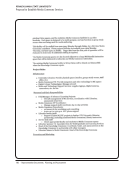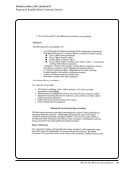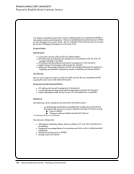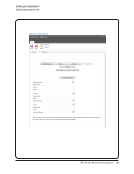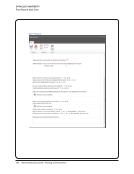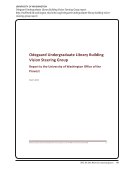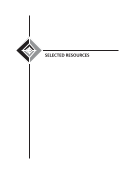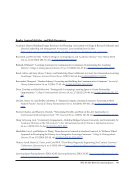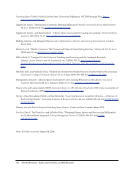86 · Survey Results: Survey Questions and Responses
ADDITIONAL COMMENTS
30. Please enter any additional information that may assist the authors’ understanding of your
library’s learning spaces. N=15
In our main campus library we have seven floors, three of which are what we would consider our learning spaces (the
other floors are the stacks and study space). Each floor has a different purpose overall. The second floor is our main
commons area where we have a technology rich space with a multimedia production lab, a scholars lab, individual
computing, academic, library, and technology support staff, equipment checkout, and a variety of types of workspace
and classrooms. The first floor has classrooms, an auditorium, and is a quieter space with a general reading room and a
Special Collections reading and group rooms. The ground floor is undergoing a conversion to a multipurpose space for
individuals and group study along with a special room that can be reserved to work on innovation projects. It is also in
the area of the One Stop enrollment services center.
Our Commons is not a very large space. If I had to guess I would say that it represents less that ~15% of our entire
library building. We have many renovation projects in the works and more plans for the future. The Commons was the
first learning space the library opened in 2011.
Survey was based on viewing every area of the library—with the exception of technical services—as a learning space.
The discipline specific commons is in the Health Sciences Library. The Undergraduate Library has just completed
a $16.5M renovation to expand formal and informal learning spaces, including the addition of Active Learning
Classrooms. The Research Commons is used by both graduate and undergraduate students and is in the main library.
The learning spaces in the Libraries are evolving and plans are in development for a Learning Commons, which includes
patron input, reduction of paper collections, and extensive remodeling of existing space.
The university has a network of 17 libraries of diverse size, scope, and purposes. Some libraries are more recent
and the learning spaces are therefore more modern. Some of the older libraries are being renovated to integrate
new technologies and new concepts to better respond to the student needs. This is a long process, but one we are
committed to.
These answers are based on the Libraries’ renovation of the first floor of the Science &Engineering Library in 2010. This
basic, student-focused modification has been so well received by our student body that we hope to provide even more
innovative spaces by converting the S&E Library’s second floor. In addition, we look forward to the Leavey Library, now
about to celebrate its 20th anniversary, having the opportunity to implement a major revamping and refreshment of its
originally ground-breaking information commons in the near future.
We are fortunate in that we were able to build a next-gen library building that incorporates a library, art gallery,
archives, special collections, and a university press along with the latest digital tools for learning and research. We
have built flexible spaces that will allow them to evolve as program and service requirements change. We are able
to move walls where we need them and access data and electrical from any location in the building. While we have
some spaces that are set, other spaces can be changed by our learners and researchers to meet their learning and
research requirements.
We are in the midst of assessing our learning spaces with plans to redesign in the near future. We recognize the needs
of the campus community have changed.
We are on the cusp of new and exciting movement in this direction.
ADDITIONAL COMMENTS
30. Please enter any additional information that may assist the authors’ understanding of your
library’s learning spaces. N=15
In our main campus library we have seven floors, three of which are what we would consider our learning spaces (the
other floors are the stacks and study space). Each floor has a different purpose overall. The second floor is our main
commons area where we have a technology rich space with a multimedia production lab, a scholars lab, individual
computing, academic, library, and technology support staff, equipment checkout, and a variety of types of workspace
and classrooms. The first floor has classrooms, an auditorium, and is a quieter space with a general reading room and a
Special Collections reading and group rooms. The ground floor is undergoing a conversion to a multipurpose space for
individuals and group study along with a special room that can be reserved to work on innovation projects. It is also in
the area of the One Stop enrollment services center.
Our Commons is not a very large space. If I had to guess I would say that it represents less that ~15% of our entire
library building. We have many renovation projects in the works and more plans for the future. The Commons was the
first learning space the library opened in 2011.
Survey was based on viewing every area of the library—with the exception of technical services—as a learning space.
The discipline specific commons is in the Health Sciences Library. The Undergraduate Library has just completed
a $16.5M renovation to expand formal and informal learning spaces, including the addition of Active Learning
Classrooms. The Research Commons is used by both graduate and undergraduate students and is in the main library.
The learning spaces in the Libraries are evolving and plans are in development for a Learning Commons, which includes
patron input, reduction of paper collections, and extensive remodeling of existing space.
The university has a network of 17 libraries of diverse size, scope, and purposes. Some libraries are more recent
and the learning spaces are therefore more modern. Some of the older libraries are being renovated to integrate
new technologies and new concepts to better respond to the student needs. This is a long process, but one we are
committed to.
These answers are based on the Libraries’ renovation of the first floor of the Science &Engineering Library in 2010. This
basic, student-focused modification has been so well received by our student body that we hope to provide even more
innovative spaces by converting the S&E Library’s second floor. In addition, we look forward to the Leavey Library, now
about to celebrate its 20th anniversary, having the opportunity to implement a major revamping and refreshment of its
originally ground-breaking information commons in the near future.
We are fortunate in that we were able to build a next-gen library building that incorporates a library, art gallery,
archives, special collections, and a university press along with the latest digital tools for learning and research. We
have built flexible spaces that will allow them to evolve as program and service requirements change. We are able
to move walls where we need them and access data and electrical from any location in the building. While we have
some spaces that are set, other spaces can be changed by our learners and researchers to meet their learning and
research requirements.
We are in the midst of assessing our learning spaces with plans to redesign in the near future. We recognize the needs
of the campus community have changed.
We are on the cusp of new and exciting movement in this direction.


