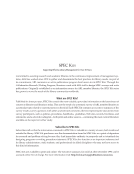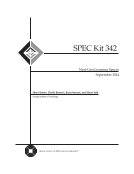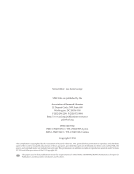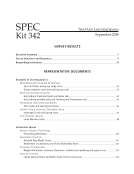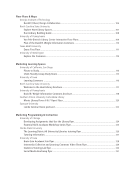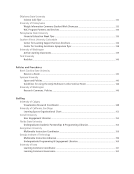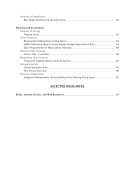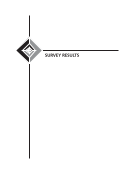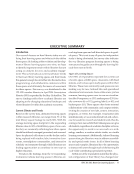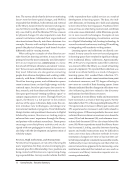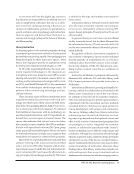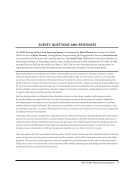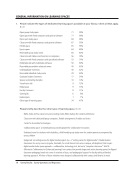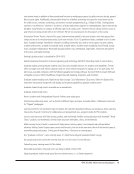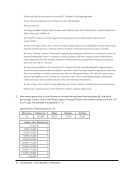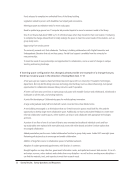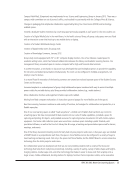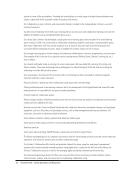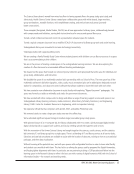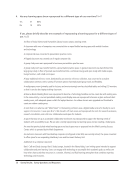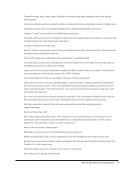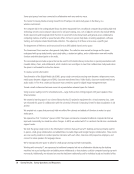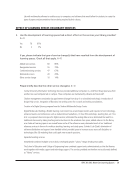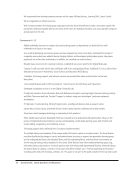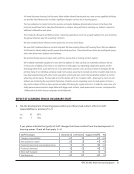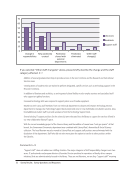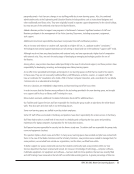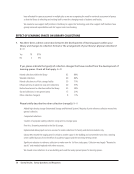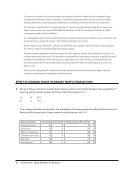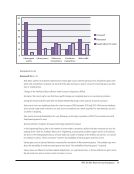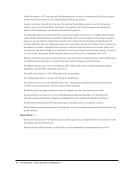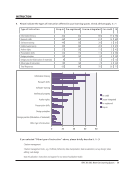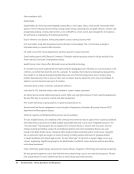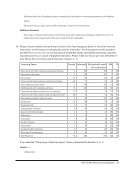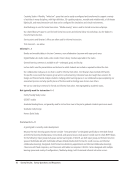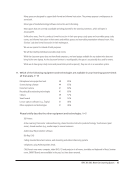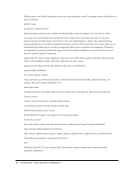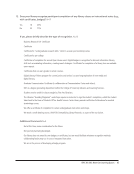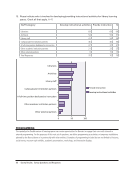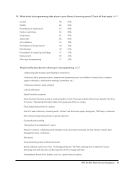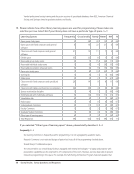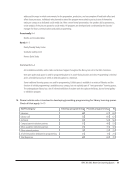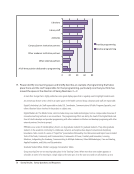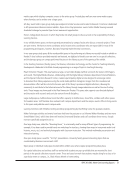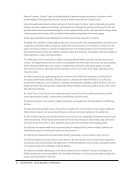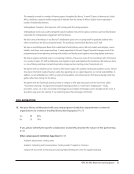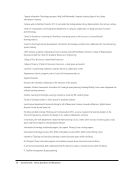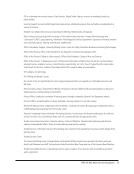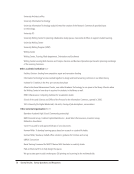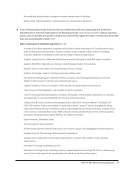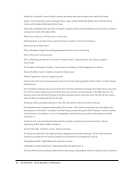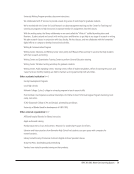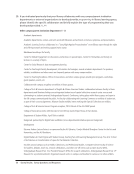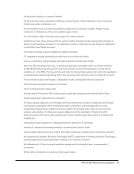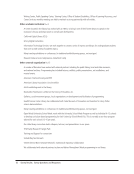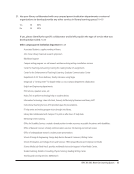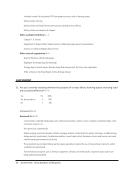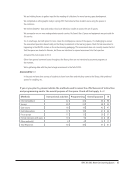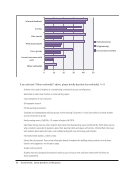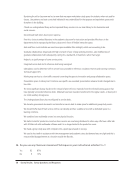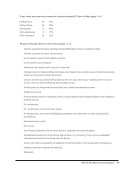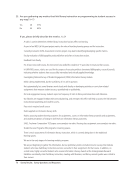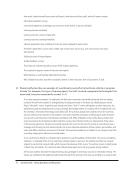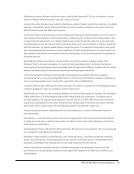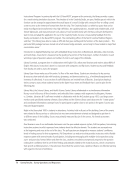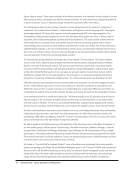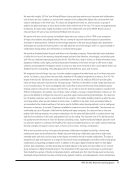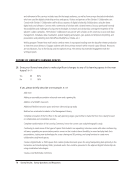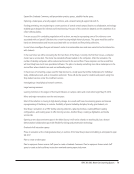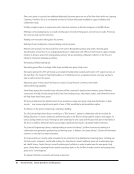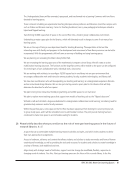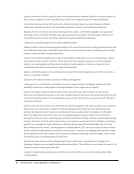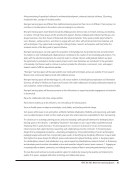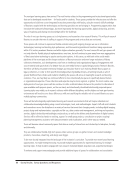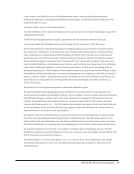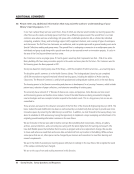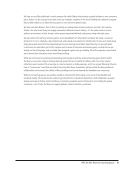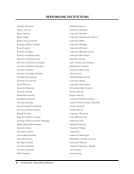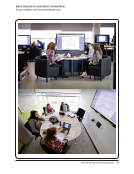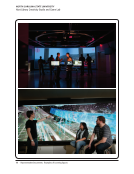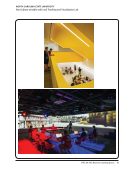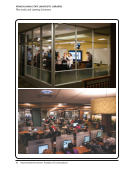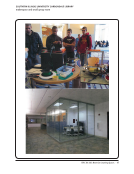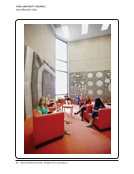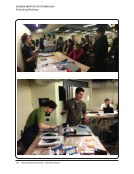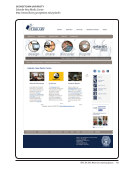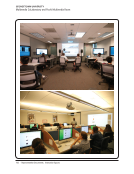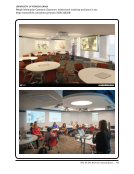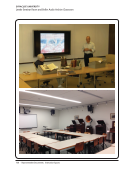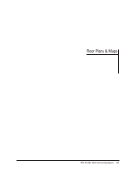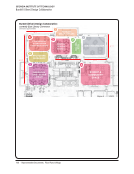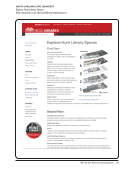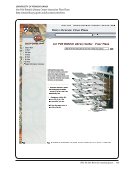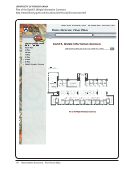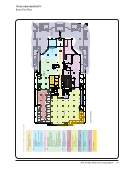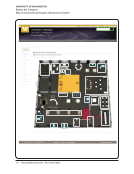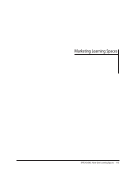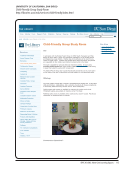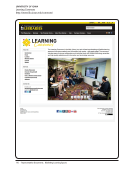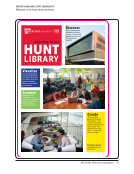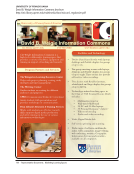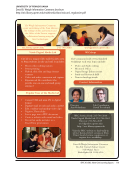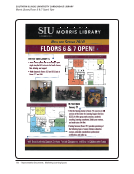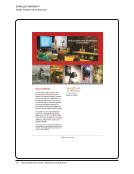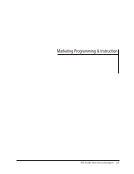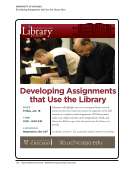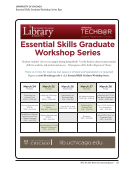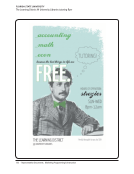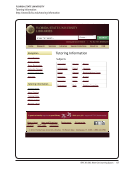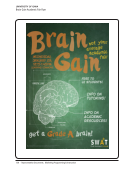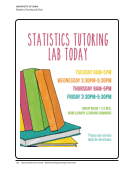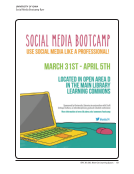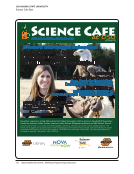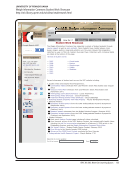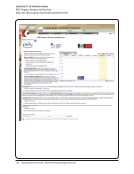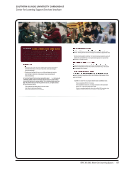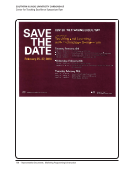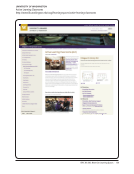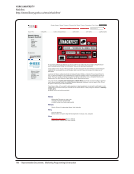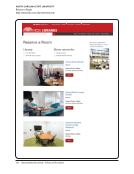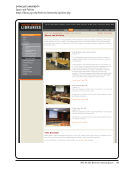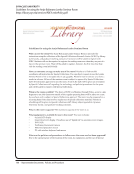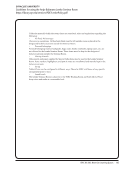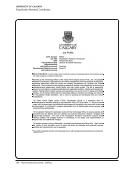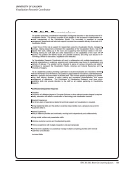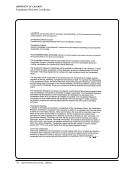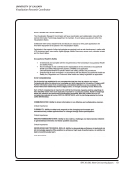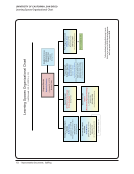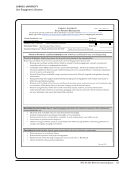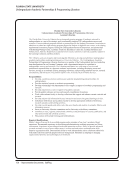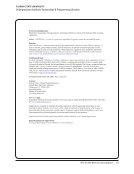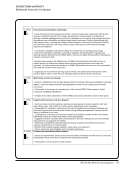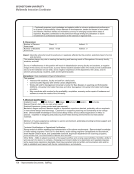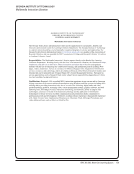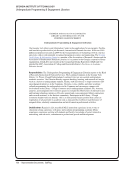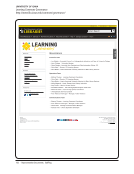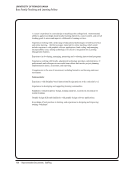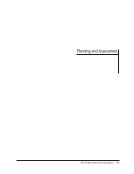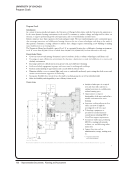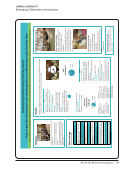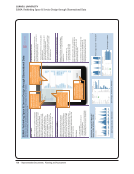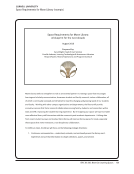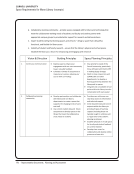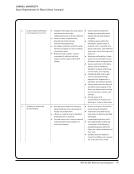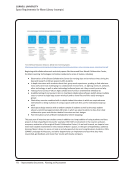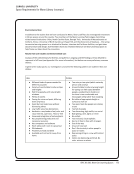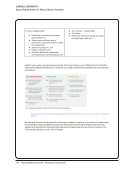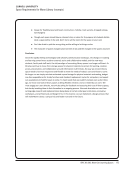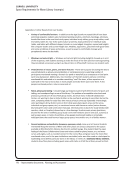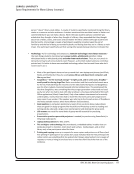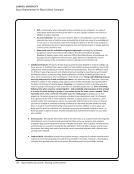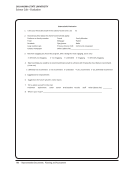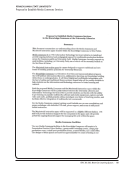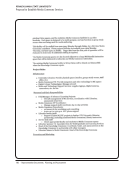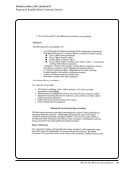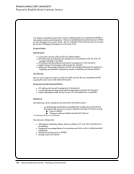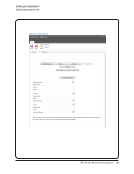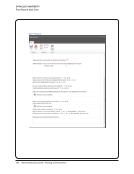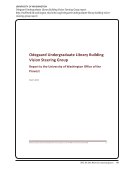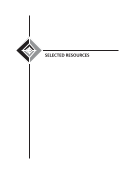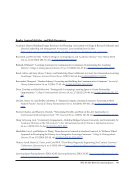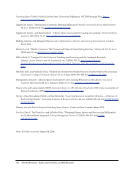SPEC Kit 342: Next-Gen Learning Spaces · 77
We meet with roughly 100 First Year Writing &Rhetoric classes each year and we use a classroom with collaborative
units to teach the class. Students can connect their computers to the collaborative display units and show their work
easily to small groups or the whole class. The classes are designed to be hands on, and very active, so groups of
students are given small topics to learn about and then share with the rest of the class. The classes are taught primarily
by librarians, the space seats roughly 20 students and has five collaborative units and a SMART Board. Success is
measured by on the spot surveys and informal feedback from instructors.
We partner with area schools systems and academic departments on campus to offer a STEM career symposium
for high school students and college freshman. We use a variety of classroom and event spaces for presentations
and hands-on demonstrations. Scientists and technology companies in the area also participate. Basic presentation
technologies are used but the learning event is not really about the use of technology in itself. It is a good example of
collaboration among campus and community in a university learning space.
We provide a Graduate Student Research and Write-In two Saturdays a semester. We provide light snacks and plenty
of coffee for four hours in the morning, along with expert assistance from librarians, technologists, and writing center
staff. We use a dedicated open group study area for this. We offer short, drop-in sessions on finding information/using
databases, EndNote, author rights, and thesis/dissertation formatting. In the future we hope to offer more on data
collection and management. Participants receive a survey once they arrive and check in (this is a pre-register event). Our
feedback has been outstanding. They really appreciate the dedicated time, space, and resources.
We recognized a trend of larger class sizes in certain academic programs that make heavy use of our library instruction
service. For instance, class sections that once had a maximum of 18 students had grown to as many as 30 or 40. The
largest of the Libraries’ lab/classrooms could accommodate no more than 20, making it difficult to provide quality
hands-on library instruction experiences for the larger groups. Therefore, we decided to include a larger lab/classroom
in our renovation plans. The room was designed with a raised floor to house the electrical wiring needed to power
desktop computers. Because the wiring is under the floor, we are able to move the desktop computers around to form
different configurations, for example: rows of desks, clusters of desks, one large U-shaped formation of desks, etc. This
gives us the flexibility to configure the classroom in ways that support various teaching methodologies. The classroom
has 15 desktop computers, each on a desk sized to fit two students. This enables doubling students up when the class
size is large and/or when we want students to work in pairs. In addition to the desks, there are breakout tables to
accommodate further student overflow or that can be used to facilitate certain learning methods, such as small group
discussions or exercises. A cart with 12 laptops is available for students to use at the round tables. The classroom can
comfortably seat up to 40 people. Aside from the desktop and laptop computers, the classroom has an instructor
podium (with desktop computer, two screens and projectors (on the same wall right and left so students have a clear
sight line from anywhere in the room), and speakers built into the ceiling. This classroom (one of five lab/classrooms)
has quickly become the venue of choice for librarians scheduling a class. Student and faculty feedback about the room
has also been positive. In summary, the flexibility of the classroom enables librarians to use a wider variety of teaching/
learning strategies and supports various types of events such as classes, trainings, and programs.
With a need to provide services and a space that promotes collaboration and digital scholarship, a former map
reading room space was transformed into a flexible classroom and group collaboration space that includes easily
moveable tables and chairs and four large-screen displays mounted to the wall to enable collaboration. The space is
designed to be agile and responsive to a range of instructional needs and pedagogies and enables small to large group
collaborations using analog and digital content. In addition to this space, digital scholarship experts in GIS, digital
archives, data visualization, and data processing are located adjacent to the space and can provide one-on-one and
group assistance on digital scholarship projects. The development of this space and service began as a pilot project
that included focus groups of faculty and graduate students, and based upon their input the space and services were
developed and launched and have been used by faculty, graduate students, and undergraduates. Future development
We meet with roughly 100 First Year Writing &Rhetoric classes each year and we use a classroom with collaborative
units to teach the class. Students can connect their computers to the collaborative display units and show their work
easily to small groups or the whole class. The classes are designed to be hands on, and very active, so groups of
students are given small topics to learn about and then share with the rest of the class. The classes are taught primarily
by librarians, the space seats roughly 20 students and has five collaborative units and a SMART Board. Success is
measured by on the spot surveys and informal feedback from instructors.
We partner with area schools systems and academic departments on campus to offer a STEM career symposium
for high school students and college freshman. We use a variety of classroom and event spaces for presentations
and hands-on demonstrations. Scientists and technology companies in the area also participate. Basic presentation
technologies are used but the learning event is not really about the use of technology in itself. It is a good example of
collaboration among campus and community in a university learning space.
We provide a Graduate Student Research and Write-In two Saturdays a semester. We provide light snacks and plenty
of coffee for four hours in the morning, along with expert assistance from librarians, technologists, and writing center
staff. We use a dedicated open group study area for this. We offer short, drop-in sessions on finding information/using
databases, EndNote, author rights, and thesis/dissertation formatting. In the future we hope to offer more on data
collection and management. Participants receive a survey once they arrive and check in (this is a pre-register event). Our
feedback has been outstanding. They really appreciate the dedicated time, space, and resources.
We recognized a trend of larger class sizes in certain academic programs that make heavy use of our library instruction
service. For instance, class sections that once had a maximum of 18 students had grown to as many as 30 or 40. The
largest of the Libraries’ lab/classrooms could accommodate no more than 20, making it difficult to provide quality
hands-on library instruction experiences for the larger groups. Therefore, we decided to include a larger lab/classroom
in our renovation plans. The room was designed with a raised floor to house the electrical wiring needed to power
desktop computers. Because the wiring is under the floor, we are able to move the desktop computers around to form
different configurations, for example: rows of desks, clusters of desks, one large U-shaped formation of desks, etc. This
gives us the flexibility to configure the classroom in ways that support various teaching methodologies. The classroom
has 15 desktop computers, each on a desk sized to fit two students. This enables doubling students up when the class
size is large and/or when we want students to work in pairs. In addition to the desks, there are breakout tables to
accommodate further student overflow or that can be used to facilitate certain learning methods, such as small group
discussions or exercises. A cart with 12 laptops is available for students to use at the round tables. The classroom can
comfortably seat up to 40 people. Aside from the desktop and laptop computers, the classroom has an instructor
podium (with desktop computer, two screens and projectors (on the same wall right and left so students have a clear
sight line from anywhere in the room), and speakers built into the ceiling. This classroom (one of five lab/classrooms)
has quickly become the venue of choice for librarians scheduling a class. Student and faculty feedback about the room
has also been positive. In summary, the flexibility of the classroom enables librarians to use a wider variety of teaching/
learning strategies and supports various types of events such as classes, trainings, and programs.
With a need to provide services and a space that promotes collaboration and digital scholarship, a former map
reading room space was transformed into a flexible classroom and group collaboration space that includes easily
moveable tables and chairs and four large-screen displays mounted to the wall to enable collaboration. The space is
designed to be agile and responsive to a range of instructional needs and pedagogies and enables small to large group
collaborations using analog and digital content. In addition to this space, digital scholarship experts in GIS, digital
archives, data visualization, and data processing are located adjacent to the space and can provide one-on-one and
group assistance on digital scholarship projects. The development of this space and service began as a pilot project
that included focus groups of faculty and graduate students, and based upon their input the space and services were
developed and launched and have been used by faculty, graduate students, and undergraduates. Future development


