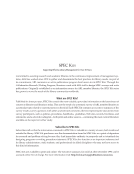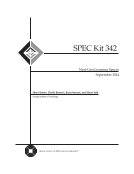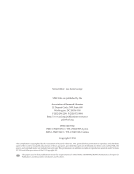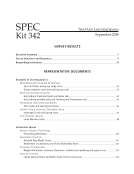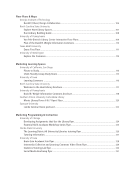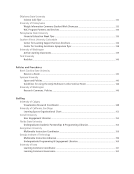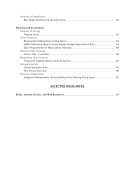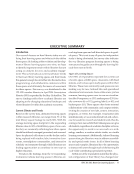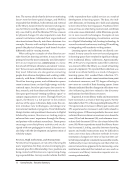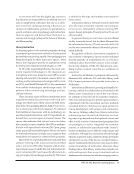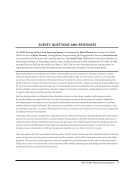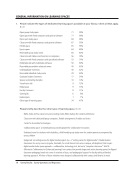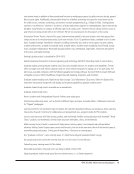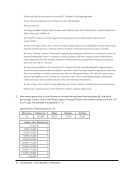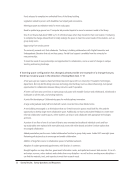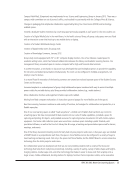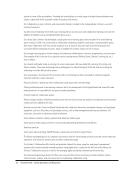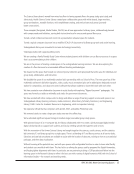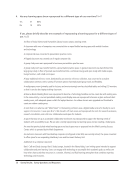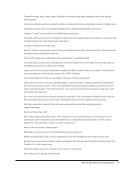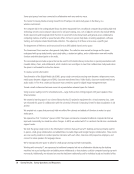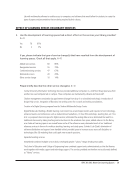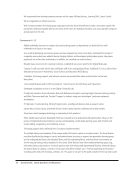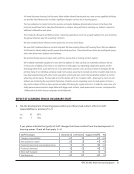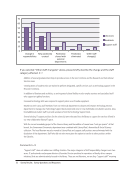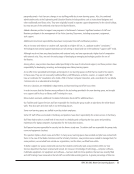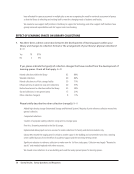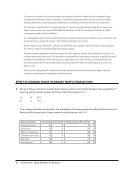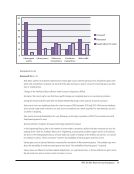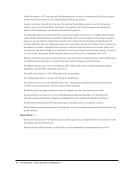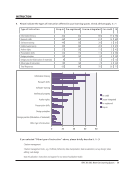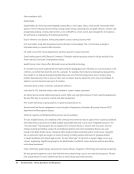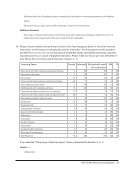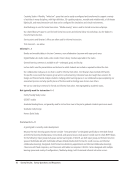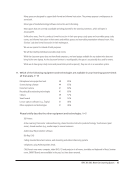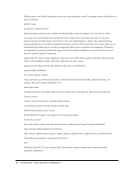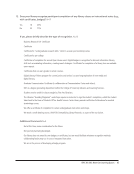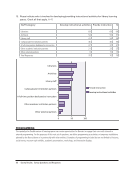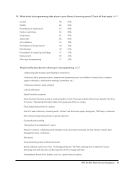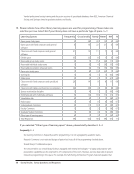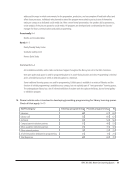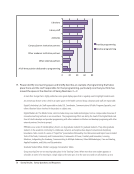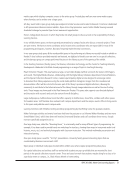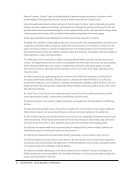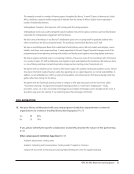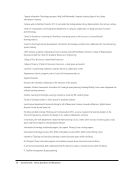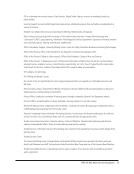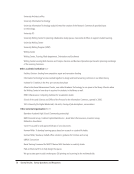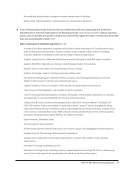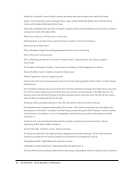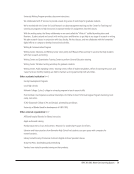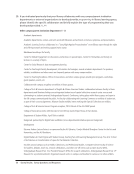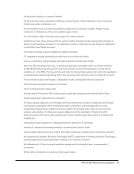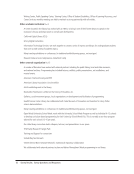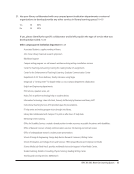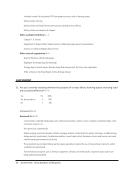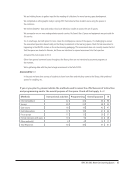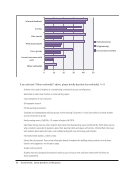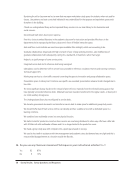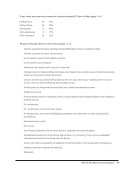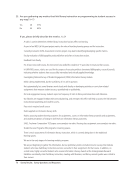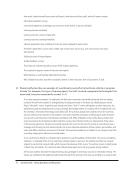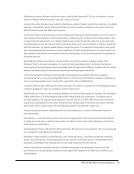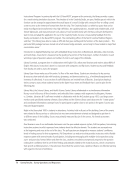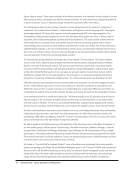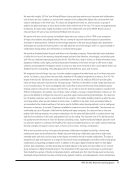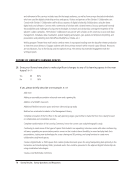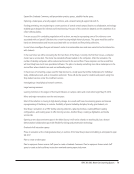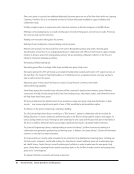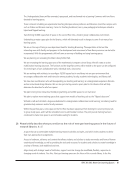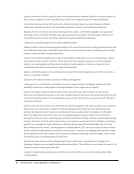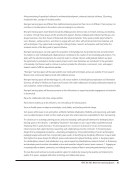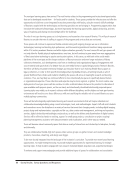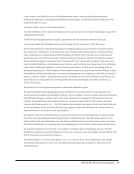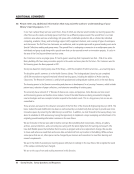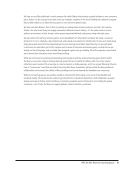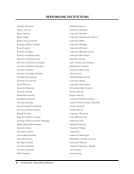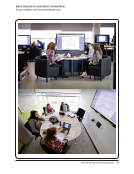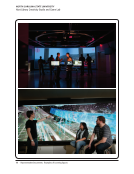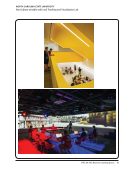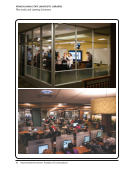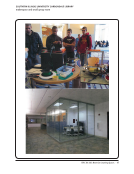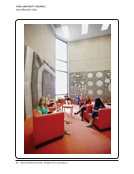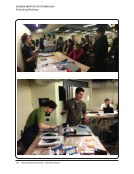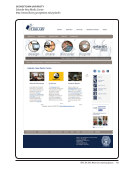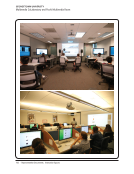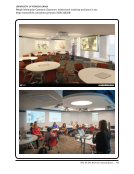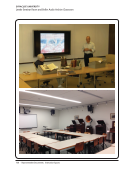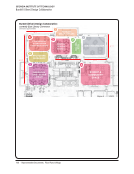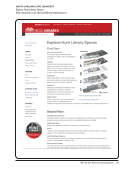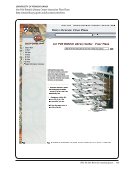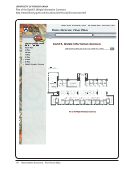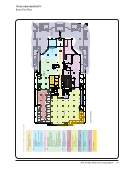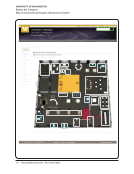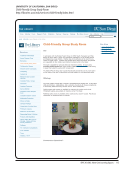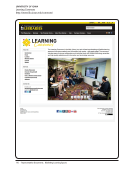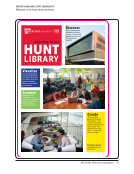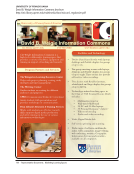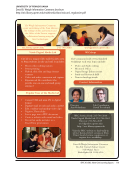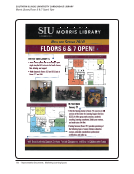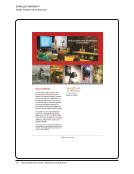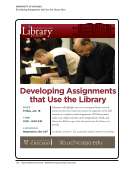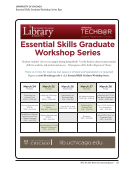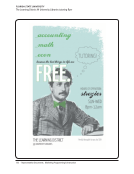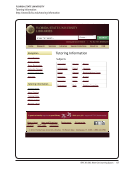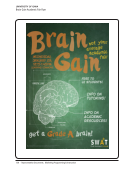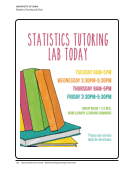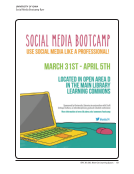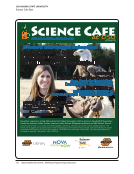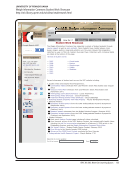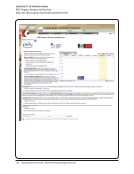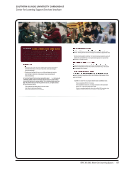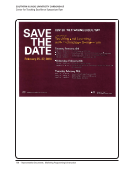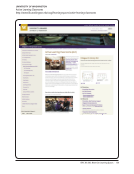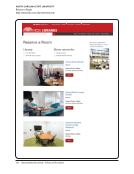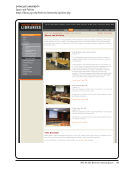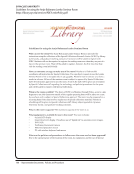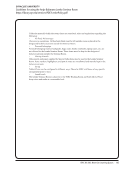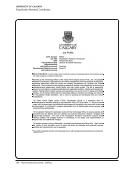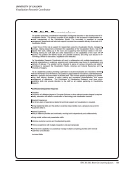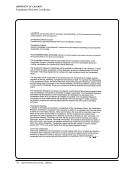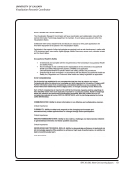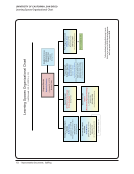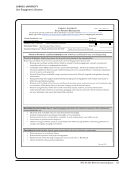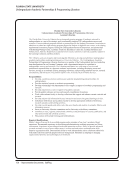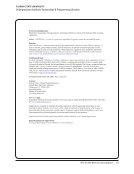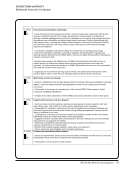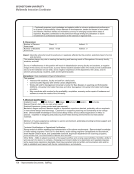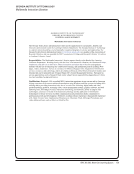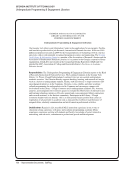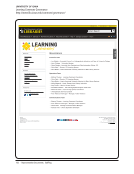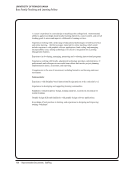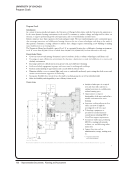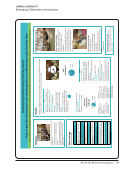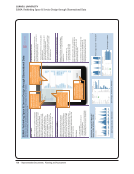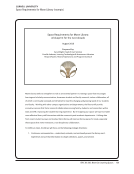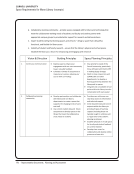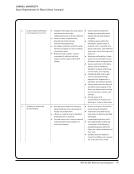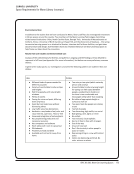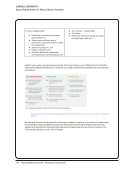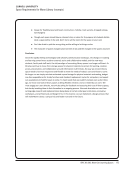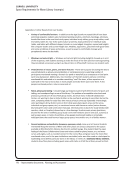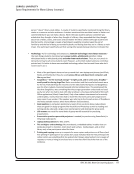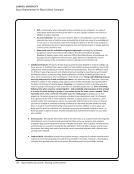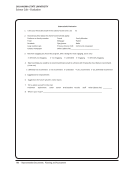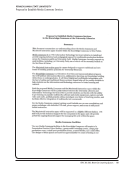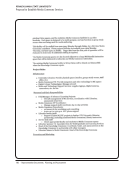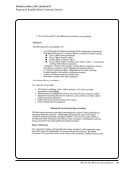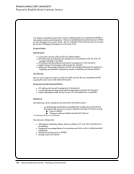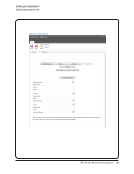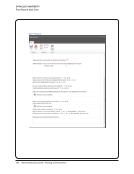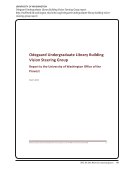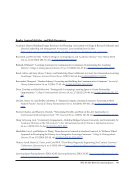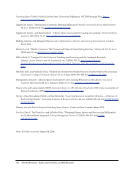SPEC Kit 342: Next-Gen Learning Spaces · 27
Changes from open, quiet study to spaces that allow for reservable large group collaboration and active learning
teaching spaces.
Classrooms with desks and chairs updated for hands-on collaborative learning using laptops/netbooks in flexible set up.
Cleared floor of book stacks to create quiet study space with separate group/individual study rooms.
Computer “e-zones” transformed into more flexible group study zones.
Converted a film viewing room into a dissertation writing room with individual lockers for students to store library study
materials between visits and individual quiet study spaces.
Created new flexible event exhibit space.
Due to its location, one room was converted from a traditional classroom into a Census Data center. The classroom was
relocated to another space within the library.
Former staff/storage spaces redeployed as group study rooms, as originally intended.
In the main library, an all-purpose study space was converted to a quiet floor. At the health sciences library, quiet and
unmediated spaces are now collaborative and wired.
Large reserve room for student study became a reading room when circulation and reserve merged. That same space
serves dual purposes as the large event space for up to 200 in the library.
Lecture-style library classrooms were remodeled as hands-on computer teaching labs.
Library West converted an open area originally created as a space for students to group study/practice presentations
(this area had a computer and 61” screen). The students did not like practicing presentations in an open area where
anyone could walk by and see/hear them practicing, so the space was converted to general group study space and is
now popular and widely used.
One corner of our main level was formerly dedicated to quiet study. It has since become the Writing Center, which the
library welcomed into the space one year ago. The Writing Center is an active, collaborative learning space.
One library presentation rehearsal studio has been re-purposed to provide public working space for a
campus organization.
One of our libraries has a café.
PGSC (main Libraries presentation space): shift from library centric classroom/meeting to university space. Also re-
purposing of carrels from faculty to graduate student/faculty. Carnegie library building shared with other campus
departments. (We were able to reclaim and restore reading room.)
Reference area to Learning Commons space
Renovated an area that held current print periodicals into open study space.
Rooms that were formerly used as a micro reader/printer space have morphed into two interactive classrooms.
Seminar room was previously a student computer lab. However has been repurposed to be GIS instruction/drop in lab.
Therefore, it is a multi-purpose room.
Shifting of reference collections in order to increase space for study carrels.
Silent study areas (no laptops) were eliminated.
Changes from open, quiet study to spaces that allow for reservable large group collaboration and active learning
teaching spaces.
Classrooms with desks and chairs updated for hands-on collaborative learning using laptops/netbooks in flexible set up.
Cleared floor of book stacks to create quiet study space with separate group/individual study rooms.
Computer “e-zones” transformed into more flexible group study zones.
Converted a film viewing room into a dissertation writing room with individual lockers for students to store library study
materials between visits and individual quiet study spaces.
Created new flexible event exhibit space.
Due to its location, one room was converted from a traditional classroom into a Census Data center. The classroom was
relocated to another space within the library.
Former staff/storage spaces redeployed as group study rooms, as originally intended.
In the main library, an all-purpose study space was converted to a quiet floor. At the health sciences library, quiet and
unmediated spaces are now collaborative and wired.
Large reserve room for student study became a reading room when circulation and reserve merged. That same space
serves dual purposes as the large event space for up to 200 in the library.
Lecture-style library classrooms were remodeled as hands-on computer teaching labs.
Library West converted an open area originally created as a space for students to group study/practice presentations
(this area had a computer and 61” screen). The students did not like practicing presentations in an open area where
anyone could walk by and see/hear them practicing, so the space was converted to general group study space and is
now popular and widely used.
One corner of our main level was formerly dedicated to quiet study. It has since become the Writing Center, which the
library welcomed into the space one year ago. The Writing Center is an active, collaborative learning space.
One library presentation rehearsal studio has been re-purposed to provide public working space for a
campus organization.
One of our libraries has a café.
PGSC (main Libraries presentation space): shift from library centric classroom/meeting to university space. Also re-
purposing of carrels from faculty to graduate student/faculty. Carnegie library building shared with other campus
departments. (We were able to reclaim and restore reading room.)
Reference area to Learning Commons space
Renovated an area that held current print periodicals into open study space.
Rooms that were formerly used as a micro reader/printer space have morphed into two interactive classrooms.
Seminar room was previously a student computer lab. However has been repurposed to be GIS instruction/drop in lab.
Therefore, it is a multi-purpose room.
Shifting of reference collections in order to increase space for study carrels.
Silent study areas (no laptops) were eliminated.


