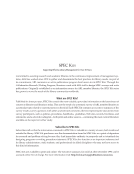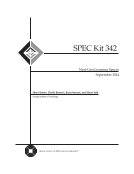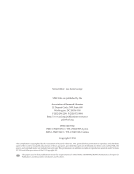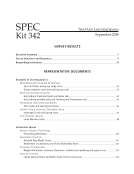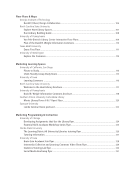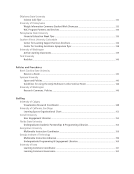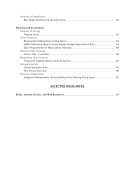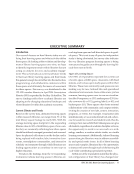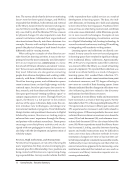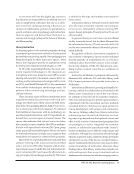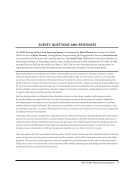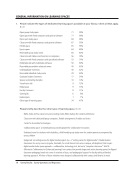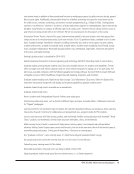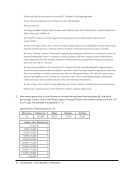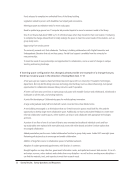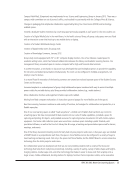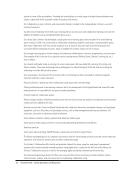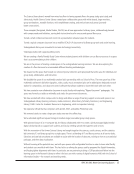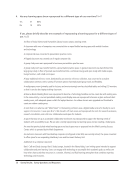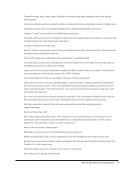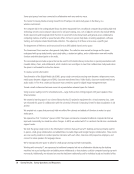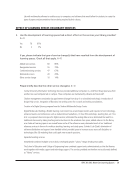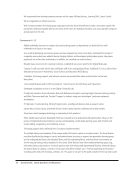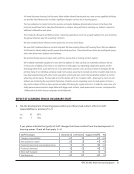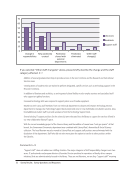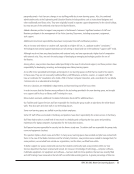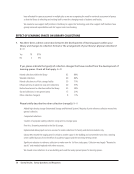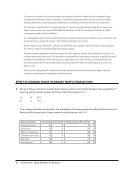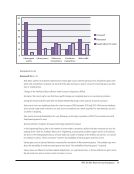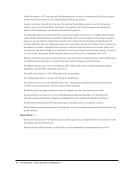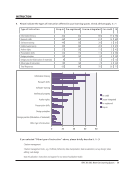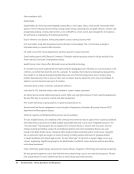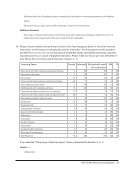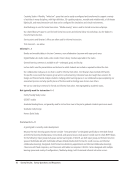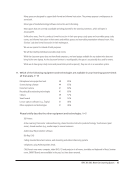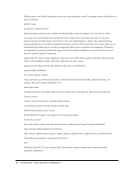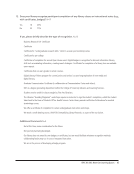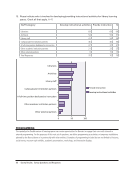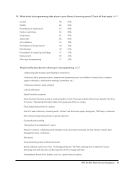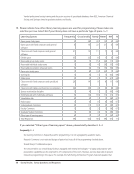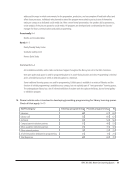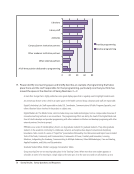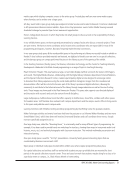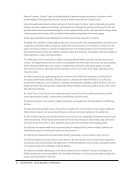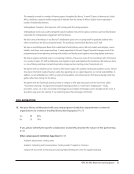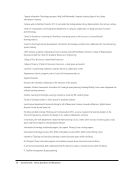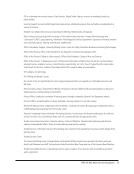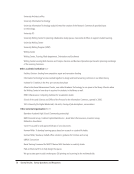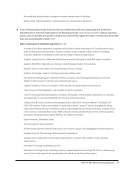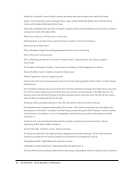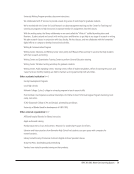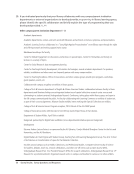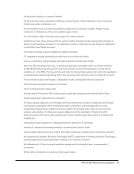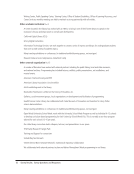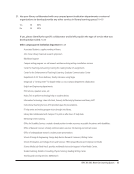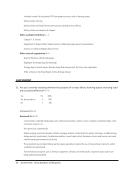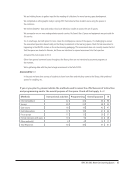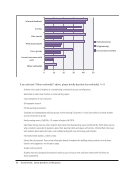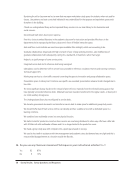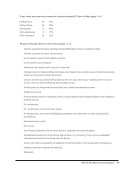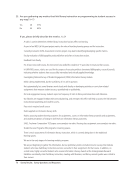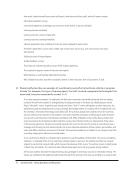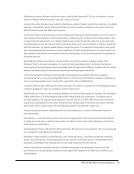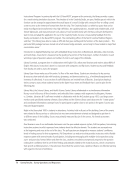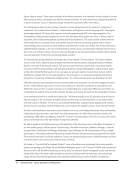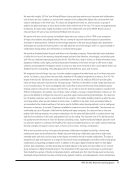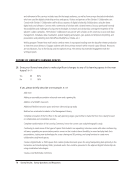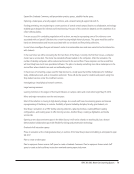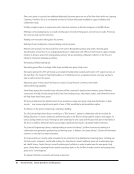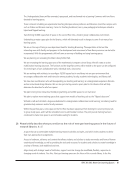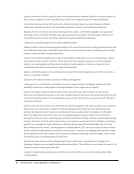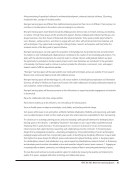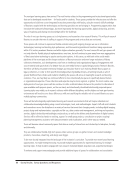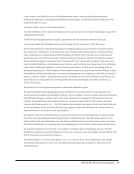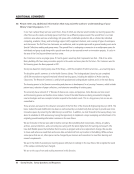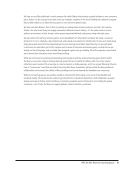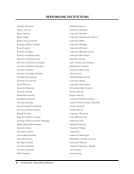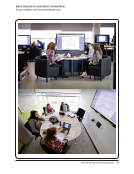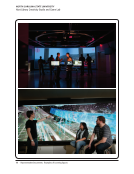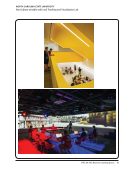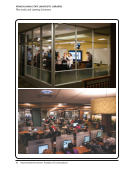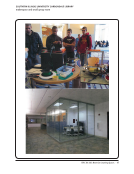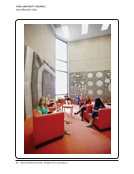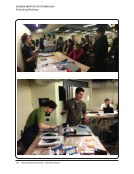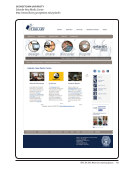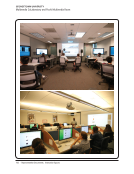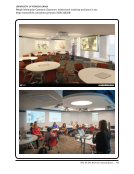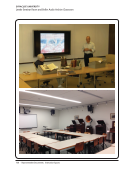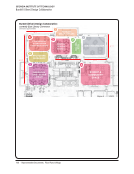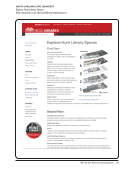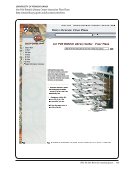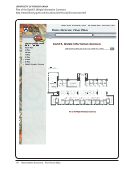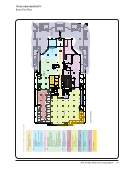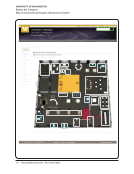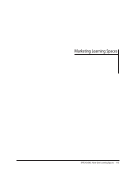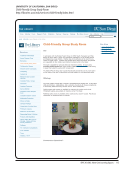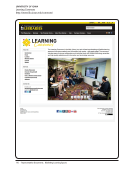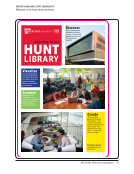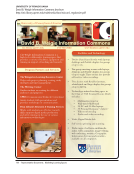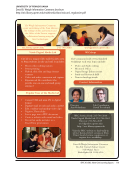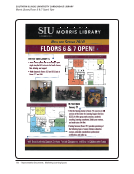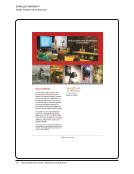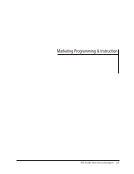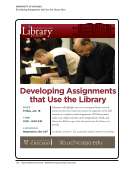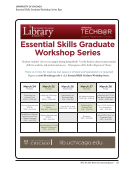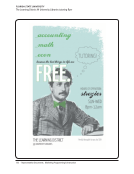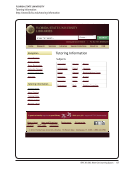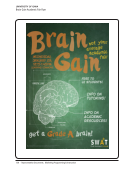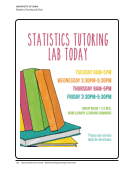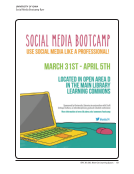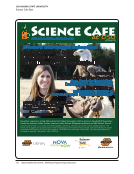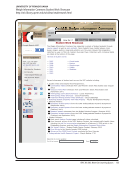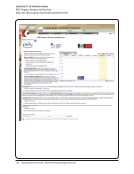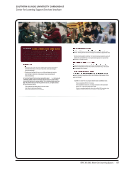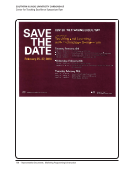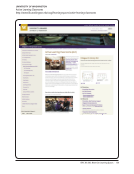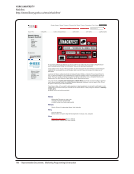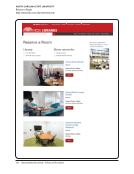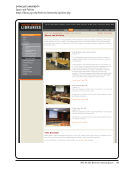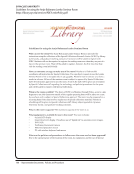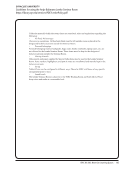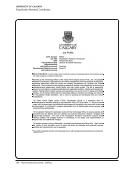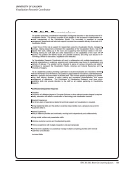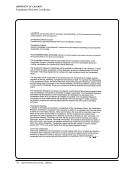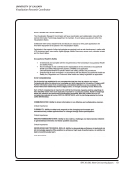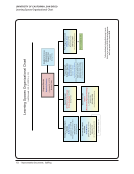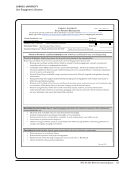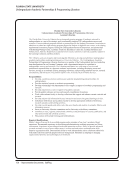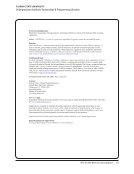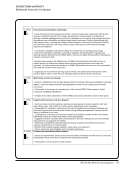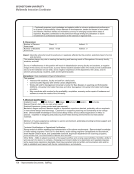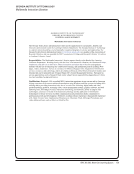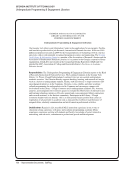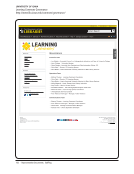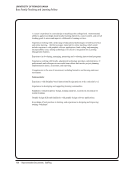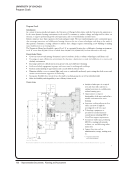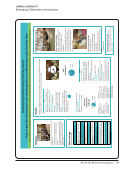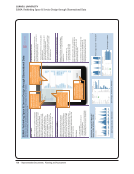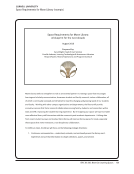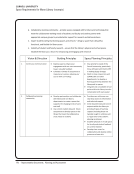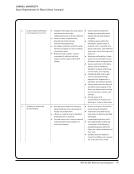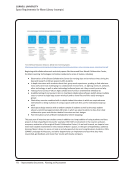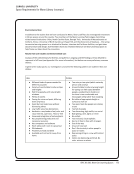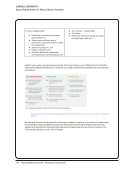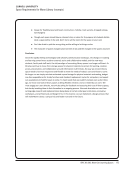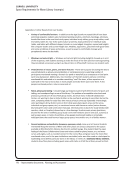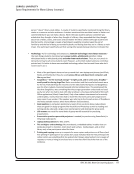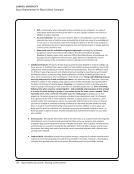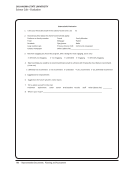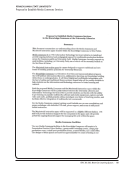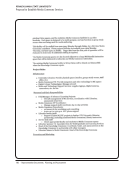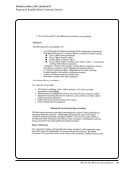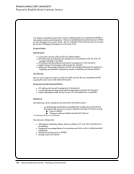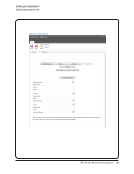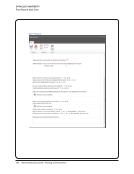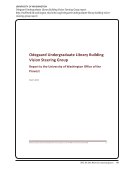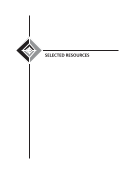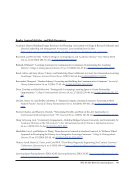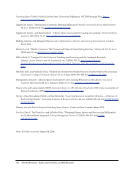SPEC Kit 342: Next-Gen Learning Spaces · 25
The Science Library branch moved from mixed-use floor to having separate floors for group study, quiet study, and
silent study. Health Science Center Library created open collaborative spaces with white boards, larger monitors,
group workstations, movable furniture, mini-amphitheater seating, and semi-private study areas (post-and-
beam construction).
Three examples (DesignLab, Media Studios, WisCEL) are all new approaches to library space, collaboratively planned
with campus needs and initiatives, serving both instructional use for courses and general library use.
Turned a small conference/classroom room into a presentation rehearsal space for students.
Turned a typical computer classroom into a modified SCALE-UP classroom to facilitate group work and active learning.
Undergraduate library was renovated to increase technology/connectivity.
Videotape studios with separate editing rooms
We are creating a Family Friendly Study Center where students/parents with children can use library resources in a space
that is as accommodating to their children.
We are in the process of creating a makerspace in the undergraduate learning commons. We are also exploring the
creation of a flex classroom to accommodate different teaching methodologies.
We cleared out the space that housed our unbound journal collection and repurposed that entire area for individual and
group study, collaboration, and instruction.
We doubled the space of our multimedia creation lab in partnership with our School of Arts. The new space has all the
multimedia software it did before (graphics, video, audio, music annotation) plus we’ve added piano keyboards to each
station for composition, and classroom control software that allows students to share their work with each other.
We have created a new collaborative classroom to assist faculty with exploring “flipped classroom” pedagogies. This
space was formerly set aside as minimally used stacks for government documents.
We have worked with other campus units to design and deliver a range of learning support services and spaces in our
Undergraduate Library (learning commons, media commons), Main Library (Scholarly Commons), and Engineering
Library (CARE: Center for Academic Resources in Engineering, which incorporates tutoring).
We opened a GIS lab that has computers with ArcGIS, ENVI, and Adobe Photoshop suite.
We removed stacks to create a large open study area near the coffee shop.
We’ve allocated significant square footage to medium-large (reservable) group study spaces.
With planned closure of an IT computer lab, the library collaborated with IT to create a jointly managed digital media/
digital scholarship lab to support both students and faculty needing specialized equipment and services.
With the renovation of the former Science Library, we brought together the sciences, social sciences, and the statistics
lab (university IT, not library group) into a single space. There is a blending of IT and library services at all service desks.
Librarians and stat lab consultants are available to assist with the location of data sets, training on how to use statistical
packages, and then data visualization.
Without knowing all the potential uses, we built open spaces with configurable furniture in order to learn what faculty
and student users would do with them. This has led to us refining the spaces used by programs like Digital Humanities,
and forging tighter alignments with them. In particular, we are partnering to bring a CLIR postdoctoral fellow into the
learning space in the Research Library to refine it for best use with a variety of digital humanists AND with the School of
Information Studies—for research and teaching needs.
The Science Library branch moved from mixed-use floor to having separate floors for group study, quiet study, and
silent study. Health Science Center Library created open collaborative spaces with white boards, larger monitors,
group workstations, movable furniture, mini-amphitheater seating, and semi-private study areas (post-and-
beam construction).
Three examples (DesignLab, Media Studios, WisCEL) are all new approaches to library space, collaboratively planned
with campus needs and initiatives, serving both instructional use for courses and general library use.
Turned a small conference/classroom room into a presentation rehearsal space for students.
Turned a typical computer classroom into a modified SCALE-UP classroom to facilitate group work and active learning.
Undergraduate library was renovated to increase technology/connectivity.
Videotape studios with separate editing rooms
We are creating a Family Friendly Study Center where students/parents with children can use library resources in a space
that is as accommodating to their children.
We are in the process of creating a makerspace in the undergraduate learning commons. We are also exploring the
creation of a flex classroom to accommodate different teaching methodologies.
We cleared out the space that housed our unbound journal collection and repurposed that entire area for individual and
group study, collaboration, and instruction.
We doubled the space of our multimedia creation lab in partnership with our School of Arts. The new space has all the
multimedia software it did before (graphics, video, audio, music annotation) plus we’ve added piano keyboards to each
station for composition, and classroom control software that allows students to share their work with each other.
We have created a new collaborative classroom to assist faculty with exploring “flipped classroom” pedagogies. This
space was formerly set aside as minimally used stacks for government documents.
We have worked with other campus units to design and deliver a range of learning support services and spaces in our
Undergraduate Library (learning commons, media commons), Main Library (Scholarly Commons), and Engineering
Library (CARE: Center for Academic Resources in Engineering, which incorporates tutoring).
We opened a GIS lab that has computers with ArcGIS, ENVI, and Adobe Photoshop suite.
We removed stacks to create a large open study area near the coffee shop.
We’ve allocated significant square footage to medium-large (reservable) group study spaces.
With planned closure of an IT computer lab, the library collaborated with IT to create a jointly managed digital media/
digital scholarship lab to support both students and faculty needing specialized equipment and services.
With the renovation of the former Science Library, we brought together the sciences, social sciences, and the statistics
lab (university IT, not library group) into a single space. There is a blending of IT and library services at all service desks.
Librarians and stat lab consultants are available to assist with the location of data sets, training on how to use statistical
packages, and then data visualization.
Without knowing all the potential uses, we built open spaces with configurable furniture in order to learn what faculty
and student users would do with them. This has led to us refining the spaces used by programs like Digital Humanities,
and forging tighter alignments with them. In particular, we are partnering to bring a CLIR postdoctoral fellow into the
learning space in the Research Library to refine it for best use with a variety of digital humanists AND with the School of
Information Studies—for research and teaching needs.


