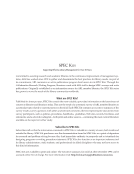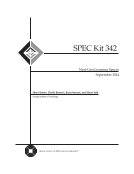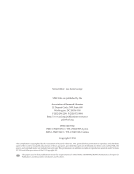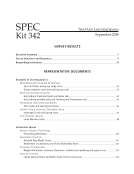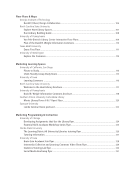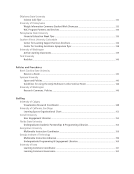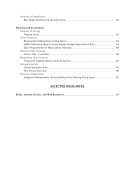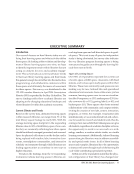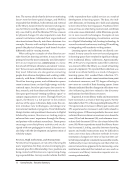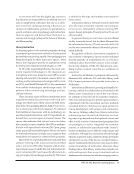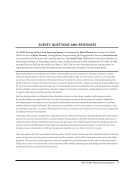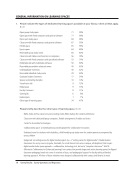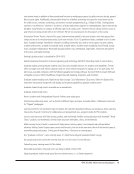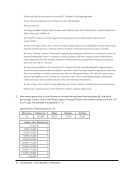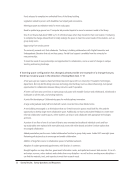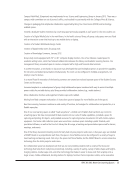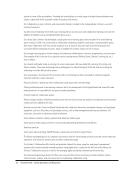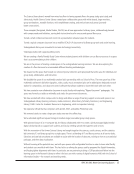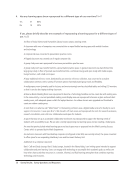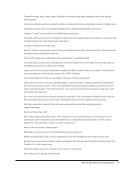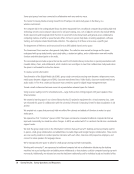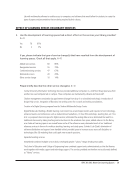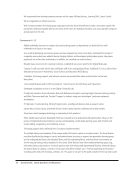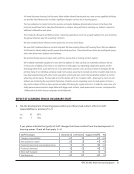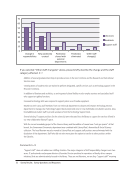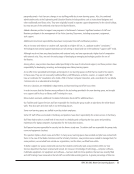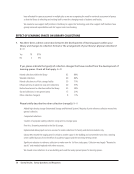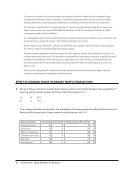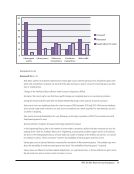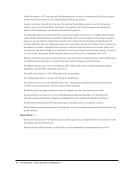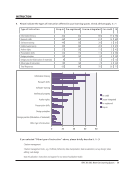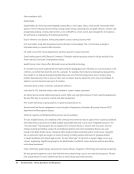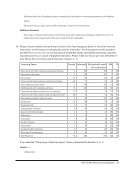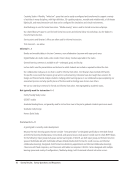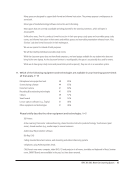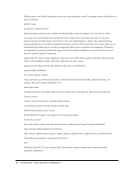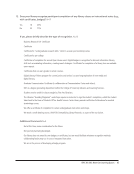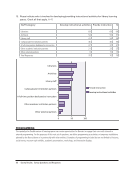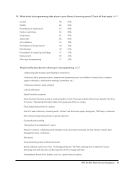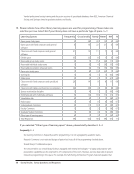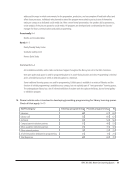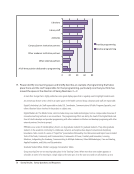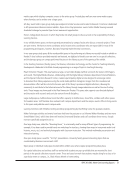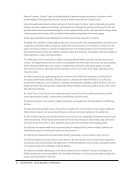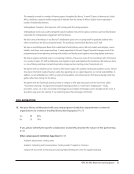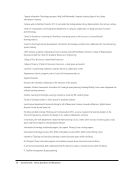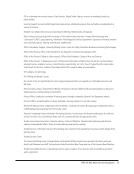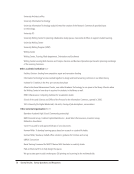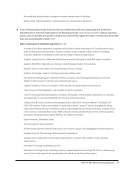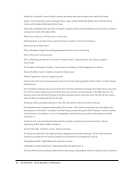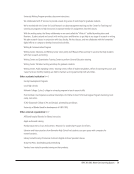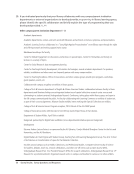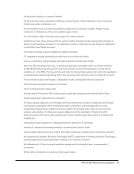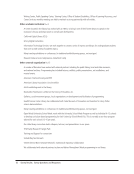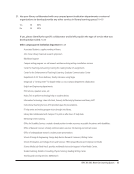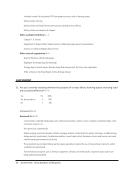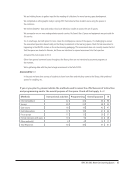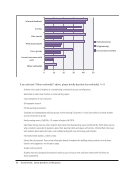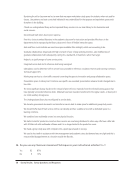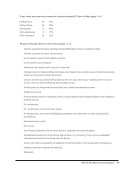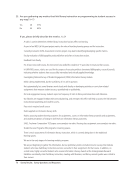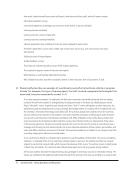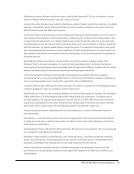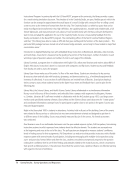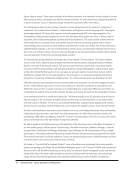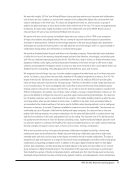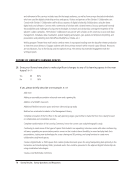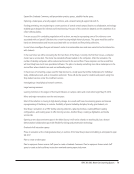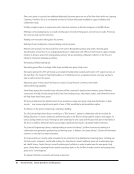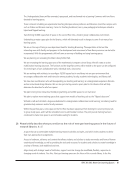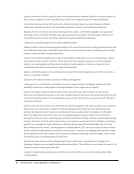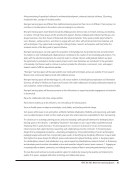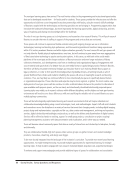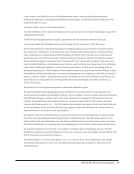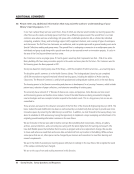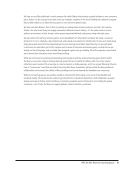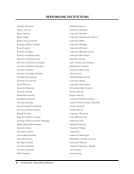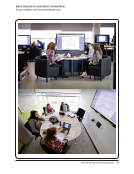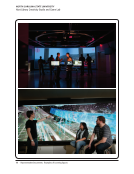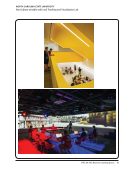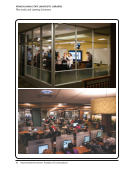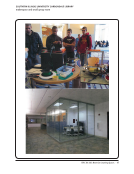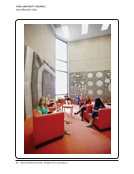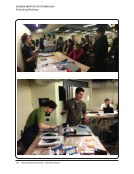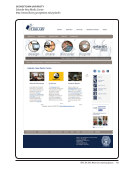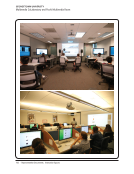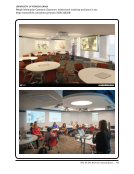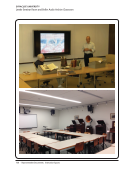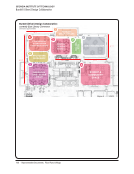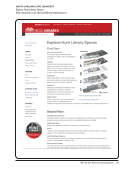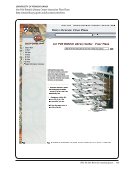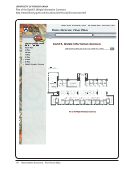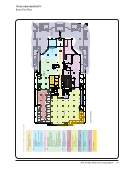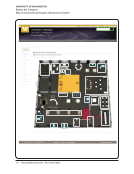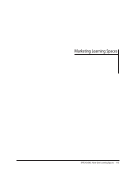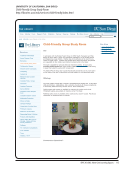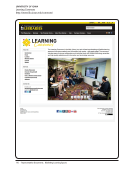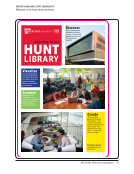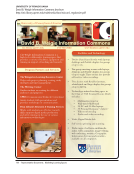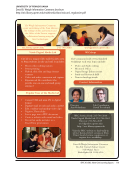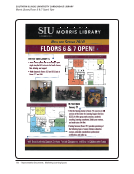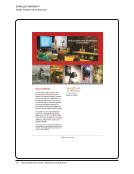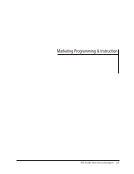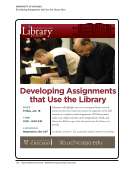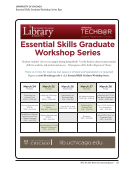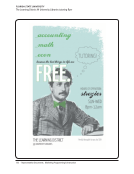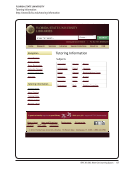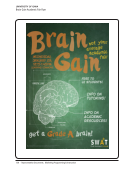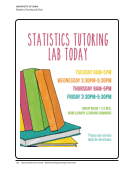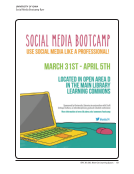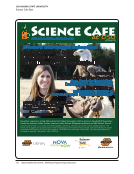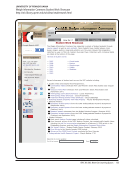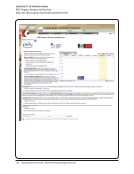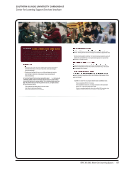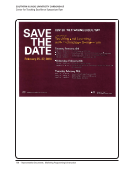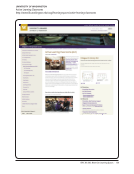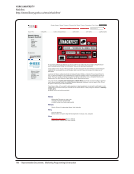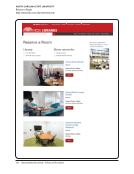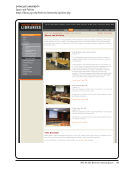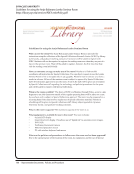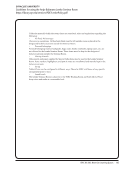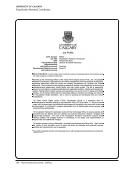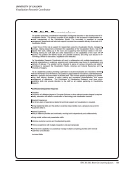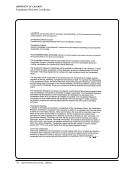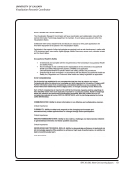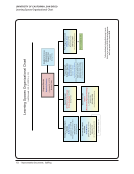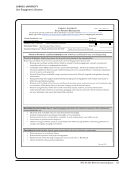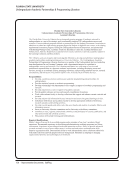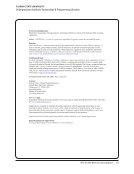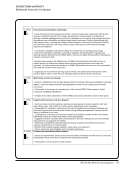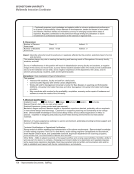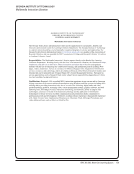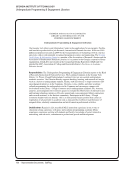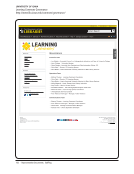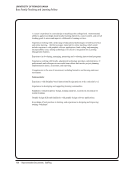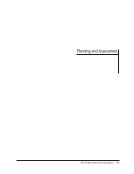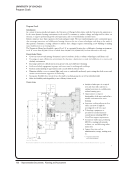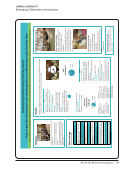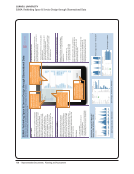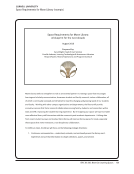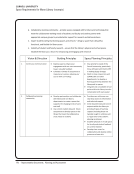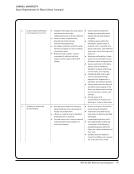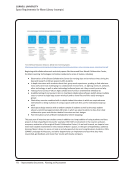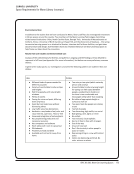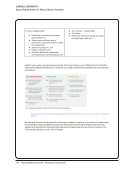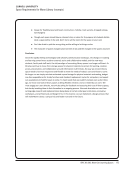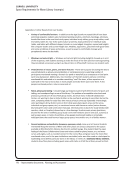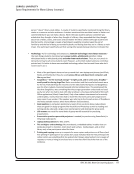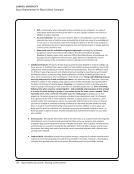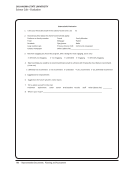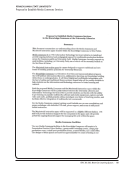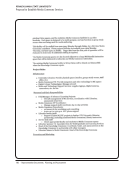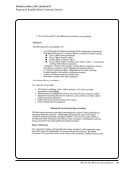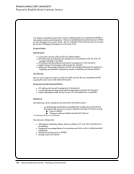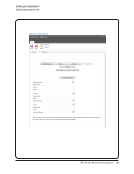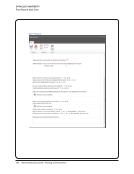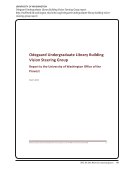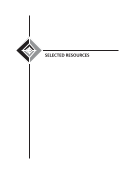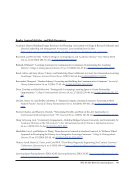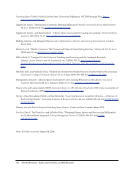SPEC Kit 342: Next-Gen Learning Spaces · 79
Expand the Graduate Commons, add presentation practice spaces, establish hacker space.
Exploring a makerspace, a faculty support commons, and a shared training &support lab with IS.
Funding permitting, we are planning to convert portions of several central campus libraries to collaborative, technology-
enabled space designed for informal and formal learning. The pace of this conversion depends on the completion of an
offsite shelving facility.
If we are successful in concluding negotiations with a donor, we may be repurposing some of the reference room
associated with our Special Collections into a room housing multiple historical presses. This space would be used for
hands-on demonstrations and lectures associated with our rare book and fine printing collections.
In near future reconfigure five year old research center to accommodate more and more varied instruction/interaction
with students.
In the near future we will be renovating the first two floors of the library. Currently, the first floor houses a computer
cluster near a service desk. The cluster has standard software loaded on the computers. After the renovation, the
number of desktop computers will be reduced and moved to the second floor. These computers on the second floor
will most likely have much more specialized software. The plan is to develop something more like a makerspace on the
second floor where students can work on multimedia projects.
In the process of converting a space used for Map Services to a study space that will be multipurpose for individual
study, collaborative work, and an innovation workroom. There will also be space for students and parents using One
Stop student services center for enrollment services.
Investigating a virtual/physical research commons.
Large learning commons
Learning Commons in the largest of four branch libraries on campus demo and construction begin May 19, 2014.
Minor and major renovations over the next ten years
Most of the collection is moving to high-density storage. As a result we’ll have more learning spaces and massive
reprogramming of the library as a whole. Possibility of spaces limited by discipline, faculty, grad students, etc.
One library: renovations to a 1987 facility, reducing collection, replacing furniture, creating different seating
configurations, and creating space to offer tutoring services. Another library: creating a digitization and media
services lab.
Opening a new classroom/event space in the Main Library. It will not be a hands-on teaching lab, but a lecture/
demonstration/collaboration space with flexible furnishings and presentation technology.
Overhaul of all instruction spaces
Phase 2 renovation at the Undergraduate Library in summer 2014. New library/classroom building is anticipated to open
fall 2017.
Plan to create a makerspace.
Plan to repurpose former reserve staff space to create a Graduate Commons. Plan to repurpose former serials staff
space to create a dual use library instruction room/and evening open study room.
Expand the Graduate Commons, add presentation practice spaces, establish hacker space.
Exploring a makerspace, a faculty support commons, and a shared training &support lab with IS.
Funding permitting, we are planning to convert portions of several central campus libraries to collaborative, technology-
enabled space designed for informal and formal learning. The pace of this conversion depends on the completion of an
offsite shelving facility.
If we are successful in concluding negotiations with a donor, we may be repurposing some of the reference room
associated with our Special Collections into a room housing multiple historical presses. This space would be used for
hands-on demonstrations and lectures associated with our rare book and fine printing collections.
In near future reconfigure five year old research center to accommodate more and more varied instruction/interaction
with students.
In the near future we will be renovating the first two floors of the library. Currently, the first floor houses a computer
cluster near a service desk. The cluster has standard software loaded on the computers. After the renovation, the
number of desktop computers will be reduced and moved to the second floor. These computers on the second floor
will most likely have much more specialized software. The plan is to develop something more like a makerspace on the
second floor where students can work on multimedia projects.
In the process of converting a space used for Map Services to a study space that will be multipurpose for individual
study, collaborative work, and an innovation workroom. There will also be space for students and parents using One
Stop student services center for enrollment services.
Investigating a virtual/physical research commons.
Large learning commons
Learning Commons in the largest of four branch libraries on campus demo and construction begin May 19, 2014.
Minor and major renovations over the next ten years
Most of the collection is moving to high-density storage. As a result we’ll have more learning spaces and massive
reprogramming of the library as a whole. Possibility of spaces limited by discipline, faculty, grad students, etc.
One library: renovations to a 1987 facility, reducing collection, replacing furniture, creating different seating
configurations, and creating space to offer tutoring services. Another library: creating a digitization and media
services lab.
Opening a new classroom/event space in the Main Library. It will not be a hands-on teaching lab, but a lecture/
demonstration/collaboration space with flexible furnishings and presentation technology.
Overhaul of all instruction spaces
Phase 2 renovation at the Undergraduate Library in summer 2014. New library/classroom building is anticipated to open
fall 2017.
Plan to create a makerspace.
Plan to repurpose former reserve staff space to create a Graduate Commons. Plan to repurpose former serials staff
space to create a dual use library instruction room/and evening open study room.


