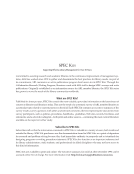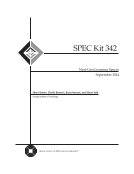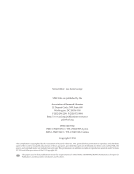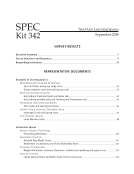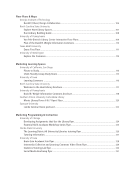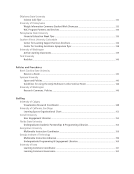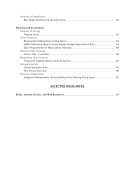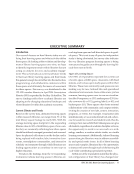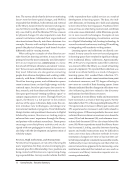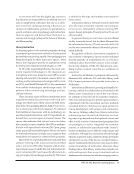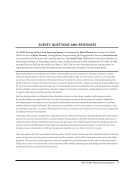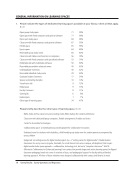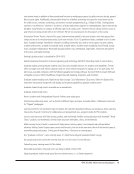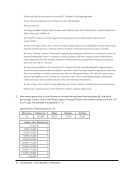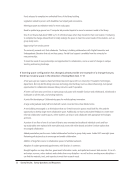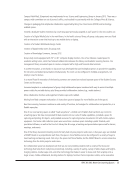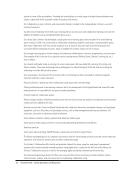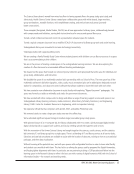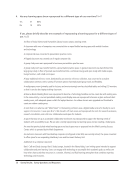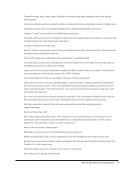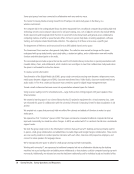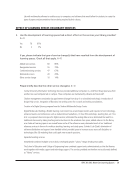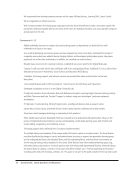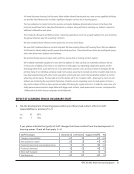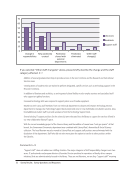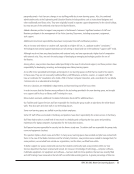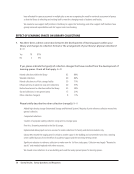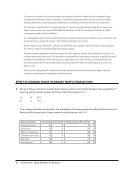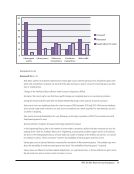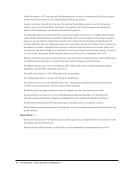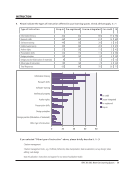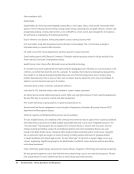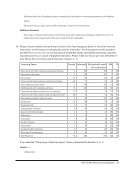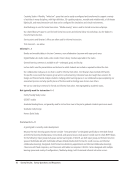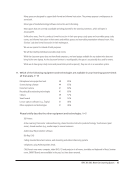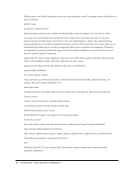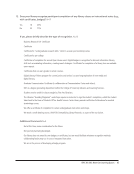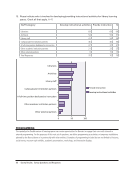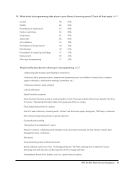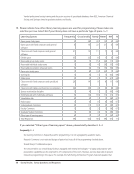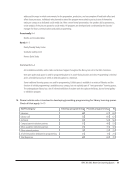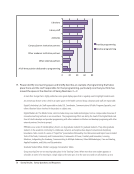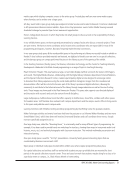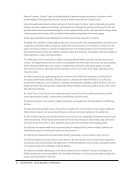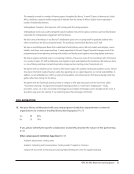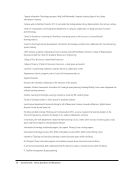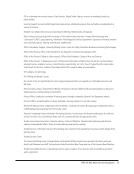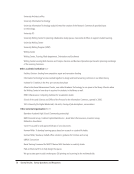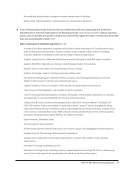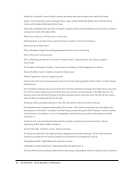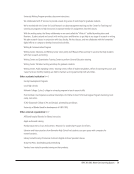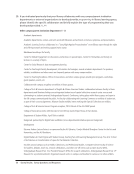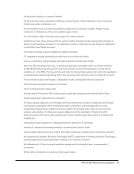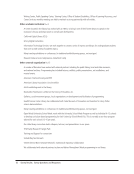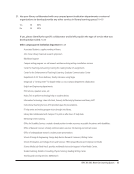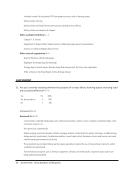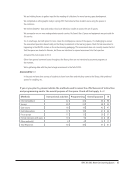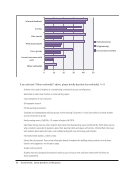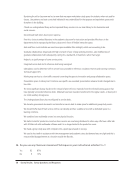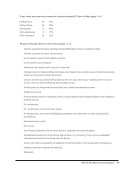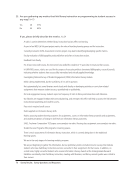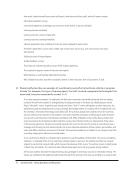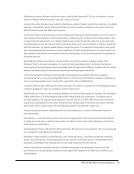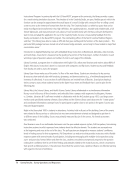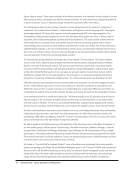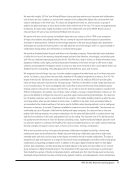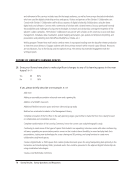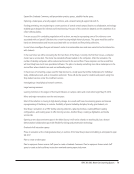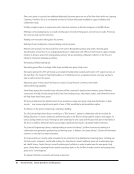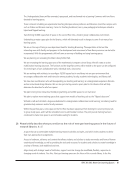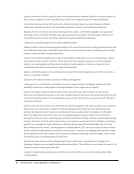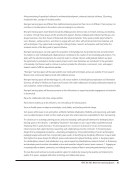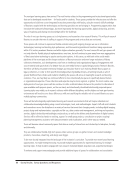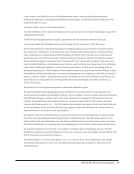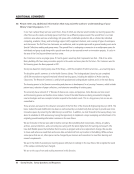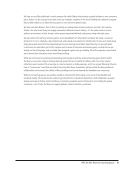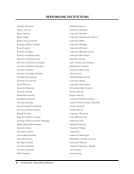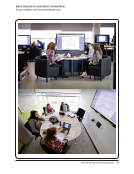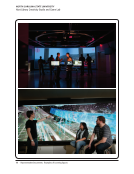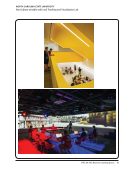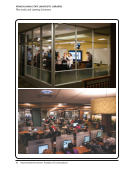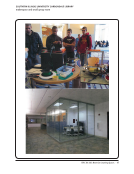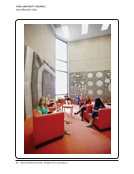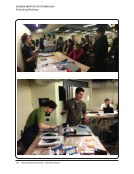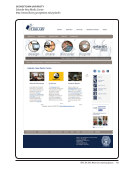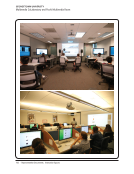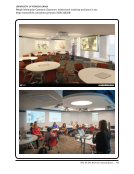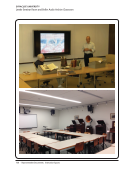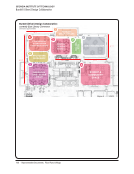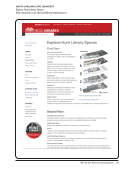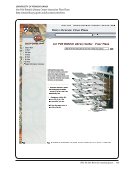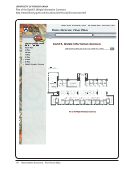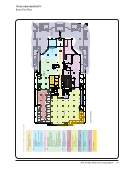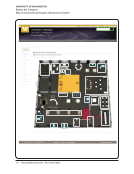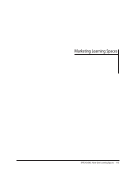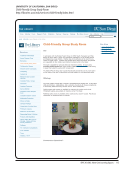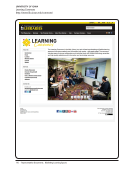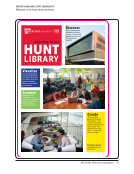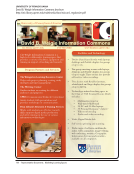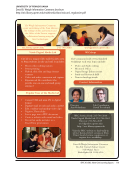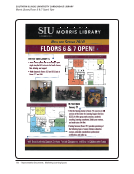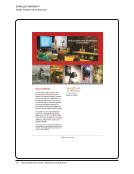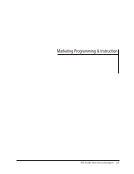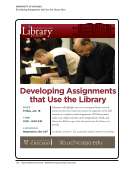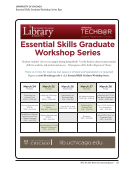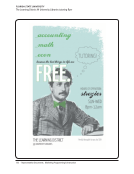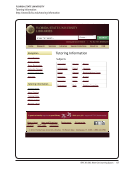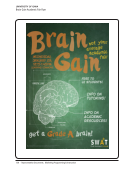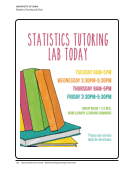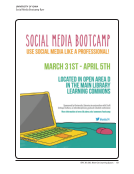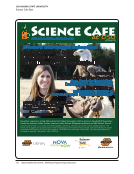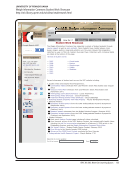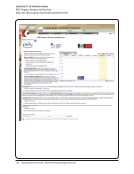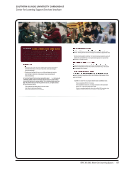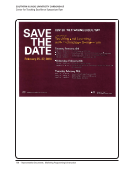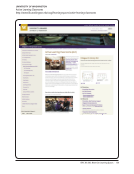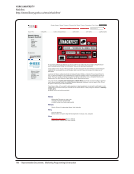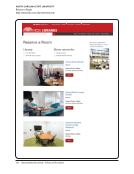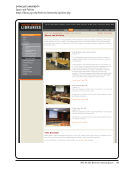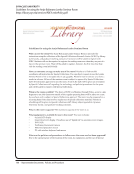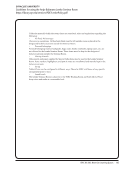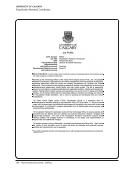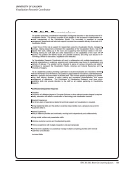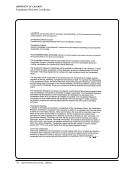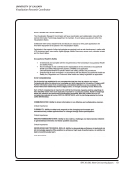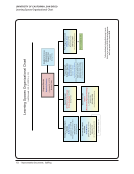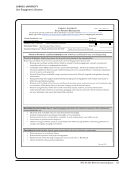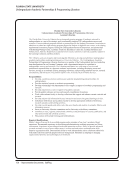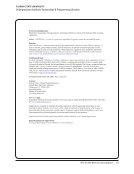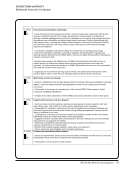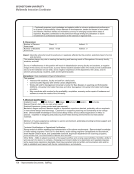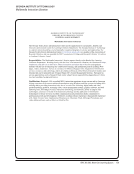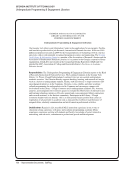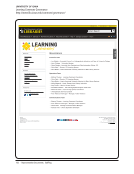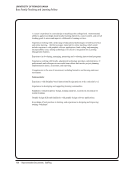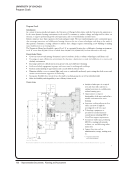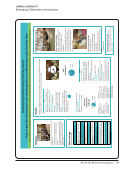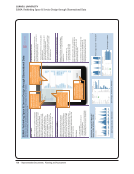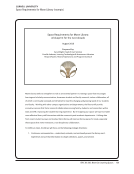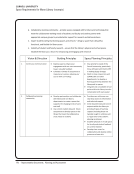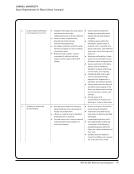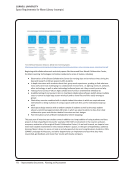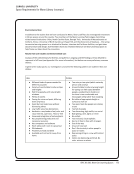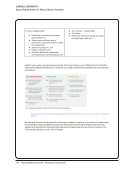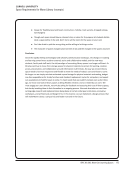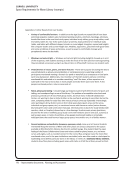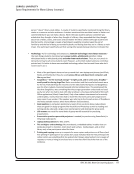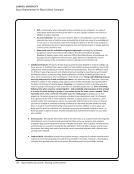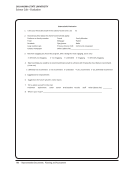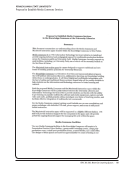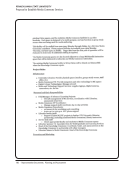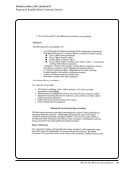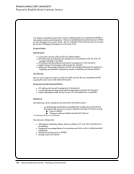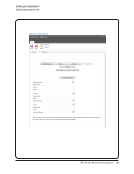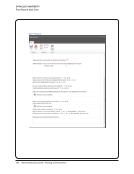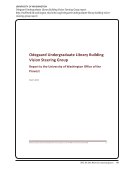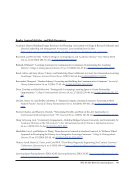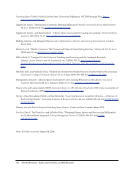28 · Survey Results: Survey Questions and Responses
Some quiet spaces have been converted to collaborative work area and vice-versa.
The Center for Dewey Studies is being moved from off campus into silent study space in the library, in a
wireless environment.
The computer lab in the undergraduate library has been repurposed from a traditional computer lab providing high-end
technology services and a computer classroom for software training, into a set of adjacent services that include Media
Studio classrooms and DesignLab which function to serve both instructional needs and general access collaborative
computing stations, all within a space that also offers 24-hour in-person help desk, circulating equipment, software
training, and computer-related book/media collection. The adjacency of all these services was a specific goal.
The department of Reference and Instructional Services (RIS) added shared service space.
The Government Docs area has a few general study tables. The collection was moved to storage and the space
redesigned with group study booths, quiet study tables, a student art gallery, and a collaboration room with mobile
furniture and white board paint on the walls.
The renovated space includes a space that can be used for information literacy instruction or special presentations with
movable tables, chairs, and whiteboards, which students can reconfigure to meet their collaborative study needs when
the space is not booked for instruction classes.
To create a second cafe location
Transformation of the Digital Media Lab (DML): group study room and processing room became a telepresence room
media space became a bigger part of DML, classroom transformed into a Video Studio, classroom transformed into an
audio studio. In Fine Arts: underused classroom was turned into space for digital image management team.
Turned a small conference/classroom room into a presentation rehearsal space for students.
Using reserves reading room for scheduled events—large multi-section writing program with guest speakers three
times/semester.
We created a learning space in our science library that has 3D projection equipment for a virtual anatomy class. Later
we enhanced this space (in collaboration with the university’s Research Computing Center) for data visualization in 2D
and 3D.
We emptied out a space that previously held microfiche/film cabinets and added soft furniture to make it a quiet
study space.
We opened our first “commons” space in 2007. That space contained a somewhat traditional computer lab that we
improved cosmetically, but made few other changes. In 2013, we worked with IT to transform that lab into a multimedia
support center.
We took five group study rooms in the Information Commons that each had a PC desktop and were primarily used for
in-person, small-group collaboration and added iMacs to enable Skype and Google Hangout collaboration. These rooms
are now used by students to conduct practice interviews with each other, interview with prospective employers, and
connect to native speakers for language classes.
We’ve repurposed some space to allow for small group tutoring and math tutoring/labs.
Working with university IT, we repurposed a traditional computer lab into a collaboration lab placing the desktop
machines into a pod configuration and adding more whiteboards so that students could do computer-based group work
more easily. Additionally, we relocated an area that had been traditionally used for individual study and installed a Mac
Some quiet spaces have been converted to collaborative work area and vice-versa.
The Center for Dewey Studies is being moved from off campus into silent study space in the library, in a
wireless environment.
The computer lab in the undergraduate library has been repurposed from a traditional computer lab providing high-end
technology services and a computer classroom for software training, into a set of adjacent services that include Media
Studio classrooms and DesignLab which function to serve both instructional needs and general access collaborative
computing stations, all within a space that also offers 24-hour in-person help desk, circulating equipment, software
training, and computer-related book/media collection. The adjacency of all these services was a specific goal.
The department of Reference and Instructional Services (RIS) added shared service space.
The Government Docs area has a few general study tables. The collection was moved to storage and the space
redesigned with group study booths, quiet study tables, a student art gallery, and a collaboration room with mobile
furniture and white board paint on the walls.
The renovated space includes a space that can be used for information literacy instruction or special presentations with
movable tables, chairs, and whiteboards, which students can reconfigure to meet their collaborative study needs when
the space is not booked for instruction classes.
To create a second cafe location
Transformation of the Digital Media Lab (DML): group study room and processing room became a telepresence room
media space became a bigger part of DML, classroom transformed into a Video Studio, classroom transformed into an
audio studio. In Fine Arts: underused classroom was turned into space for digital image management team.
Turned a small conference/classroom room into a presentation rehearsal space for students.
Using reserves reading room for scheduled events—large multi-section writing program with guest speakers three
times/semester.
We created a learning space in our science library that has 3D projection equipment for a virtual anatomy class. Later
we enhanced this space (in collaboration with the university’s Research Computing Center) for data visualization in 2D
and 3D.
We emptied out a space that previously held microfiche/film cabinets and added soft furniture to make it a quiet
study space.
We opened our first “commons” space in 2007. That space contained a somewhat traditional computer lab that we
improved cosmetically, but made few other changes. In 2013, we worked with IT to transform that lab into a multimedia
support center.
We took five group study rooms in the Information Commons that each had a PC desktop and were primarily used for
in-person, small-group collaboration and added iMacs to enable Skype and Google Hangout collaboration. These rooms
are now used by students to conduct practice interviews with each other, interview with prospective employers, and
connect to native speakers for language classes.
We’ve repurposed some space to allow for small group tutoring and math tutoring/labs.
Working with university IT, we repurposed a traditional computer lab into a collaboration lab placing the desktop
machines into a pod configuration and adding more whiteboards so that students could do computer-based group work
more easily. Additionally, we relocated an area that had been traditionally used for individual study and installed a Mac


