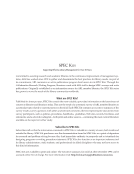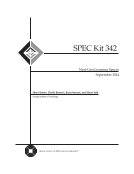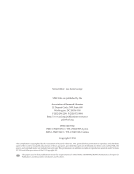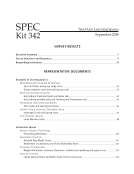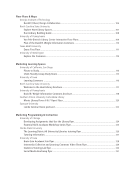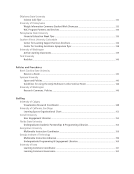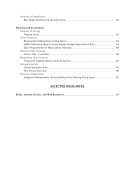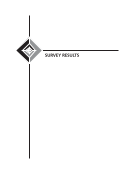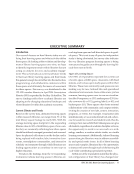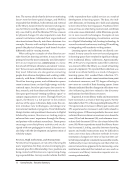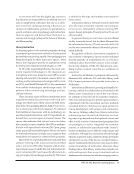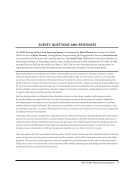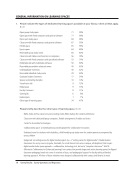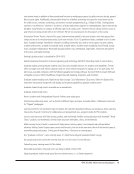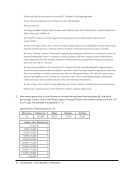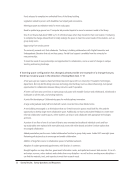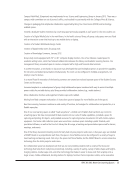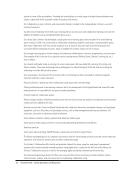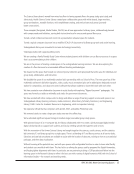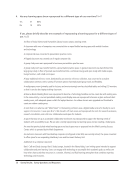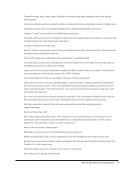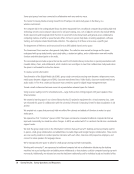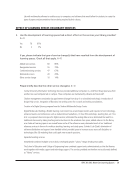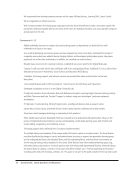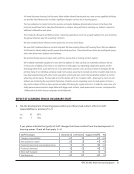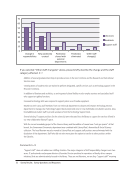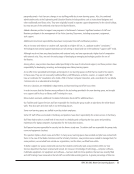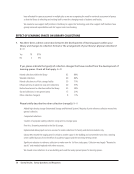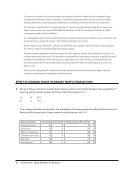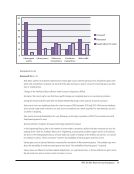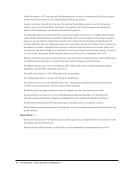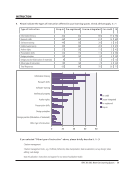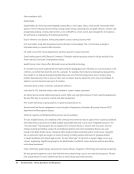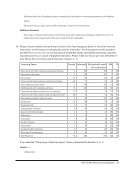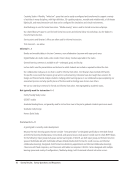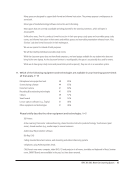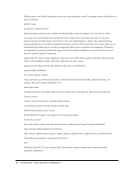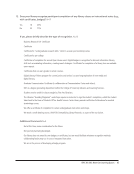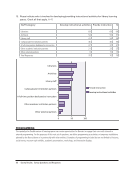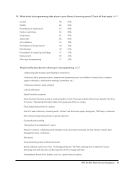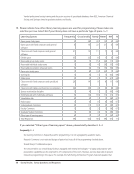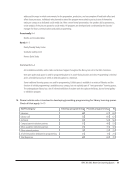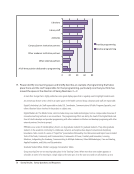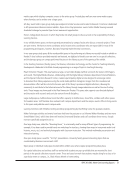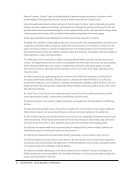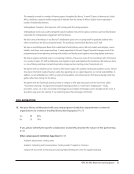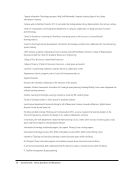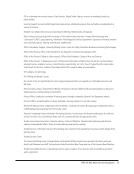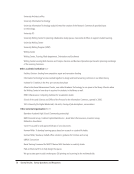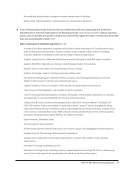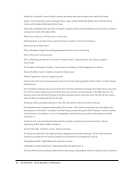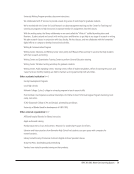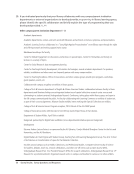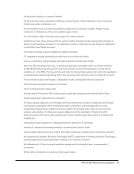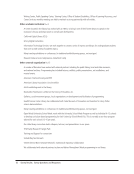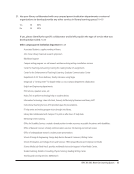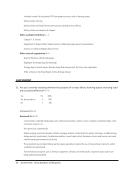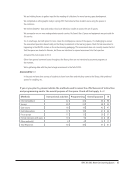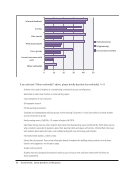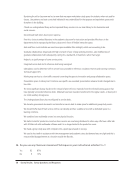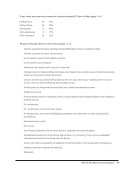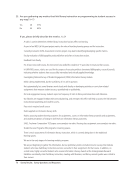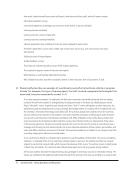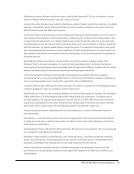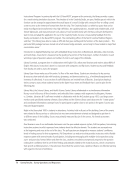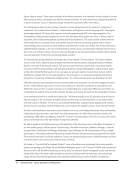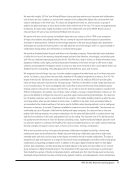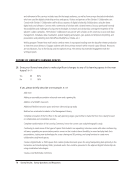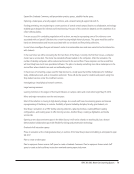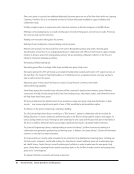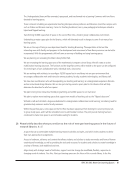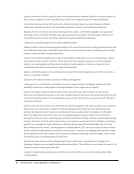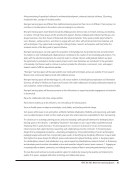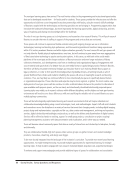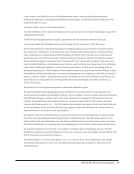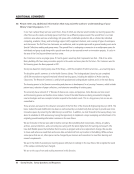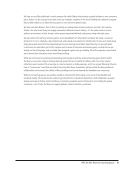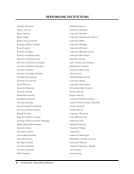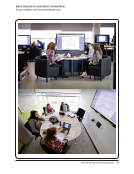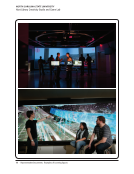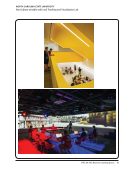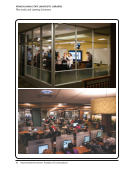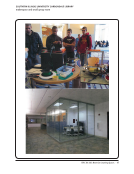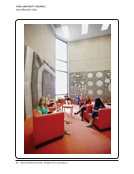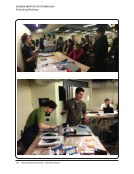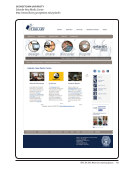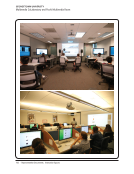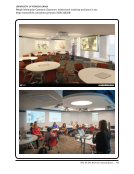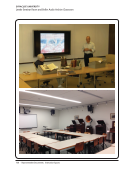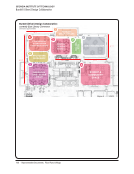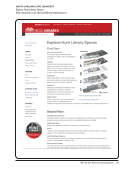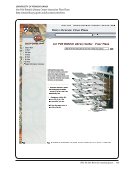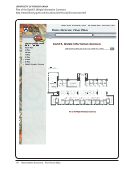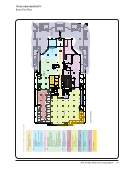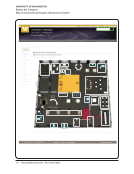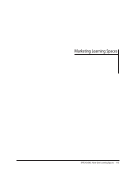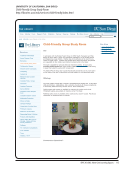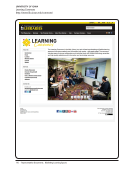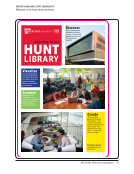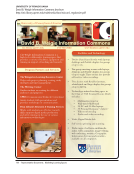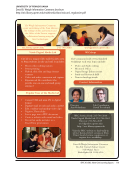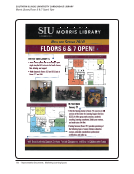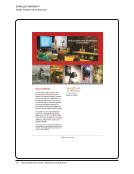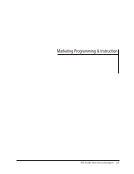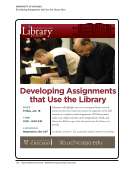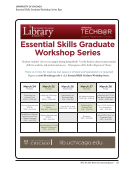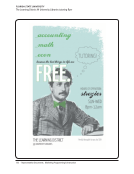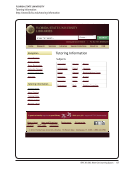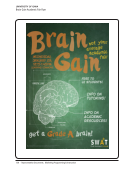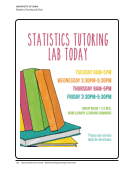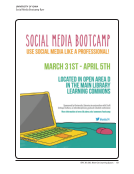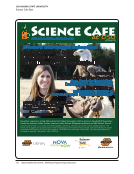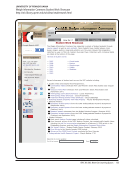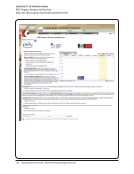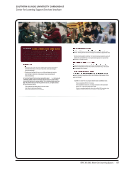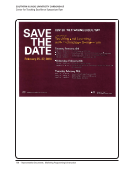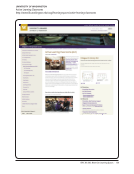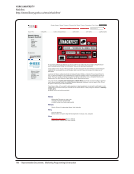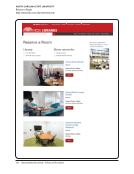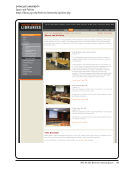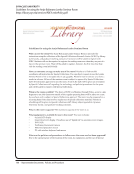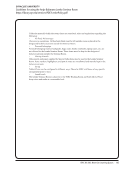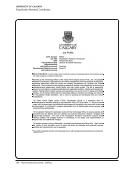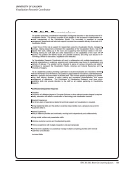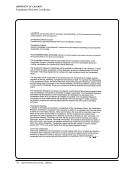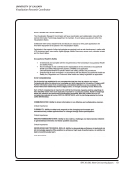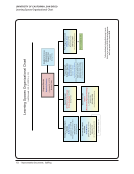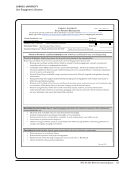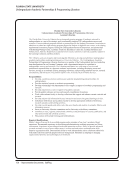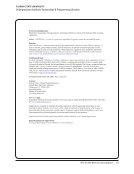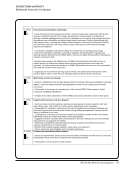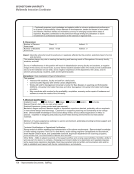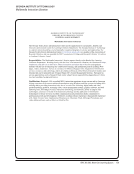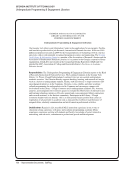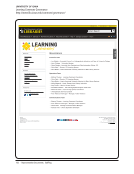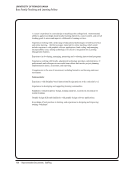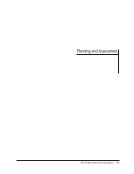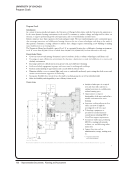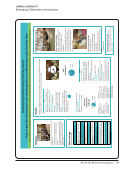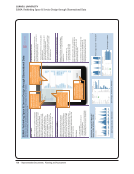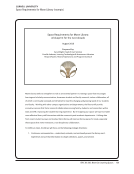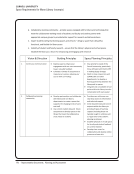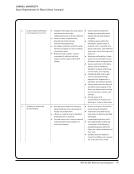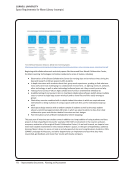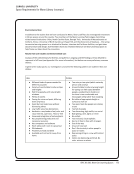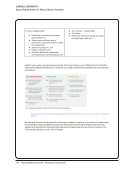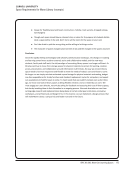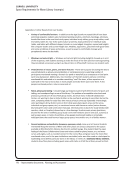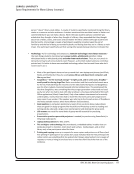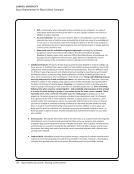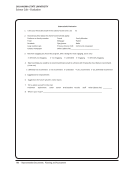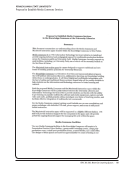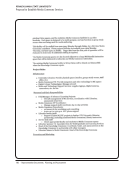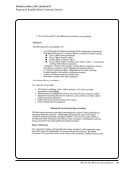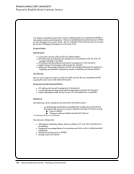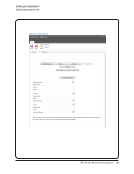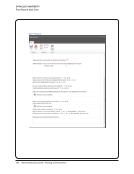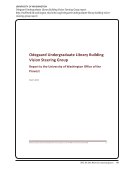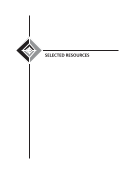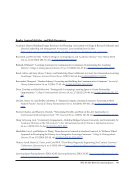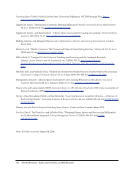80 · Survey Results: Survey Questions and Responses
Plans are in place to construct two additional dedicated classroom spaces on one of the floor levels within our Learning
Commons. Parallel to this is an incremental overhaul of furniture with power available to support individual and
collaborative study.
Possibly in adjacent spaces in conjunction with a classroom commons to be built contiguous to the RBD Library.
Redesign our Faculty Exploratory to include a media space, informal meeting space, and one button studio. Previously
the room was only used for instruction.
Reading room renovation taking place this summer.
Redesign of seat configuration, improved display, and group space.
Remove some journals from the journal floor in the Science &Engineering Library and create a learning space.
Transformation of one floor of our undergraduate library in collaboration with Office of the Provost to support strategic
initiative to enhance and enrich undergraduate advising. We are developing a Materials Collection in the Fine Arts
Library for interactive makerspace activities.
Renovating a flexible teaching lab.
Renovating ground floor to enlarge coffee shops and add more group study rooms.
Renovation planned for 2015 will include a consultation-friendly reference desk and inclusion of IT support services on
the main floor. The Center for Teaching Excellence is in the library but has a separate entrance next year we plan to
open a wall to connect the spaces.
Repurpose space in west wing of the library to create a Faculty Research Commons with mobile
videoconferencing capability.
Some library spaces that currently house collections will be converted to study/service/commons spaces following
construction of a high-density storage facility. Data from existing surveys, observation studies, and informal interviews
will help shape these future spaces.
Still trying to determine the right/best level of user assistance in large open group study area that borders on data
services—may remove original service point in favor of TBD would like to add visualization option.
The library is in the process of planning a new library building.
The Life Sciences/Agriculture library is working on a “BioCommons” project in collaboration with the Institute for
Biology Education to create a community and learning space in the library to bring together students and support for
various biology-related curricula. Planning has been underway for over a year and the space will open in that library in
fall 2014. In addition, Memorial Library has just begun significant planning for a Graduate Student Commons.
The Science &Engineering Library is seeking funding to convert the library’s 2nd floor from journal shelving to a
collaborative next generation graduate focused learning space. In addition, the Leavey Library’s 20-year old information
commons is now due for a major renovation.
The Science Library is currently under renovation for an entire floor to be dedicated as a learning space including over
20 study rooms, computers, comfortable seating, etc. Also plans to convert additional space into a makerspace-type
lab. Health Science Center Library is currently reducing print collection in order to make room for more group study
space. Library West is removing former research assistance desks on the 3rd floor to make room for more group study
space and a “technology bar.”
The Special Collections renovation will include a classroom.
Plans are in place to construct two additional dedicated classroom spaces on one of the floor levels within our Learning
Commons. Parallel to this is an incremental overhaul of furniture with power available to support individual and
collaborative study.
Possibly in adjacent spaces in conjunction with a classroom commons to be built contiguous to the RBD Library.
Redesign our Faculty Exploratory to include a media space, informal meeting space, and one button studio. Previously
the room was only used for instruction.
Reading room renovation taking place this summer.
Redesign of seat configuration, improved display, and group space.
Remove some journals from the journal floor in the Science &Engineering Library and create a learning space.
Transformation of one floor of our undergraduate library in collaboration with Office of the Provost to support strategic
initiative to enhance and enrich undergraduate advising. We are developing a Materials Collection in the Fine Arts
Library for interactive makerspace activities.
Renovating a flexible teaching lab.
Renovating ground floor to enlarge coffee shops and add more group study rooms.
Renovation planned for 2015 will include a consultation-friendly reference desk and inclusion of IT support services on
the main floor. The Center for Teaching Excellence is in the library but has a separate entrance next year we plan to
open a wall to connect the spaces.
Repurpose space in west wing of the library to create a Faculty Research Commons with mobile
videoconferencing capability.
Some library spaces that currently house collections will be converted to study/service/commons spaces following
construction of a high-density storage facility. Data from existing surveys, observation studies, and informal interviews
will help shape these future spaces.
Still trying to determine the right/best level of user assistance in large open group study area that borders on data
services—may remove original service point in favor of TBD would like to add visualization option.
The library is in the process of planning a new library building.
The Life Sciences/Agriculture library is working on a “BioCommons” project in collaboration with the Institute for
Biology Education to create a community and learning space in the library to bring together students and support for
various biology-related curricula. Planning has been underway for over a year and the space will open in that library in
fall 2014. In addition, Memorial Library has just begun significant planning for a Graduate Student Commons.
The Science &Engineering Library is seeking funding to convert the library’s 2nd floor from journal shelving to a
collaborative next generation graduate focused learning space. In addition, the Leavey Library’s 20-year old information
commons is now due for a major renovation.
The Science Library is currently under renovation for an entire floor to be dedicated as a learning space including over
20 study rooms, computers, comfortable seating, etc. Also plans to convert additional space into a makerspace-type
lab. Health Science Center Library is currently reducing print collection in order to make room for more group study
space. Library West is removing former research assistance desks on the 3rd floor to make room for more group study
space and a “technology bar.”
The Special Collections renovation will include a classroom.


