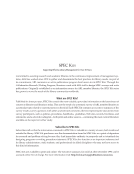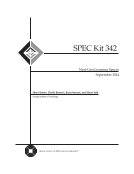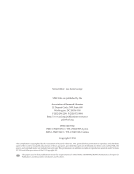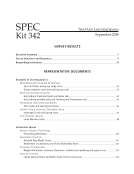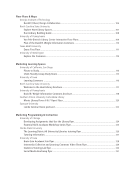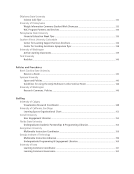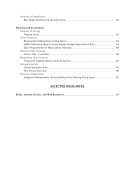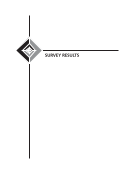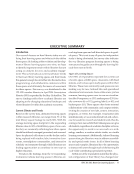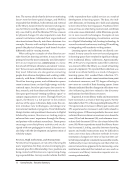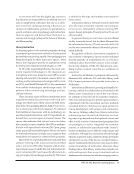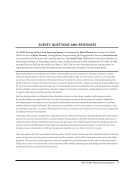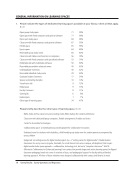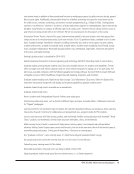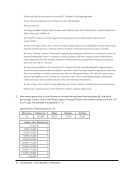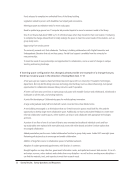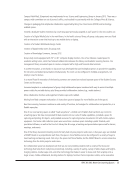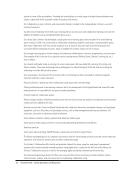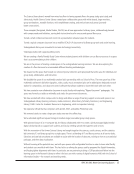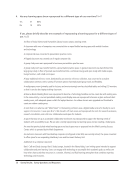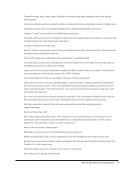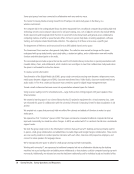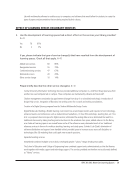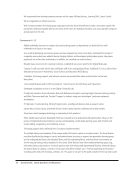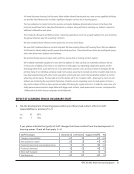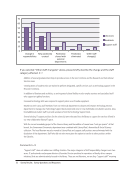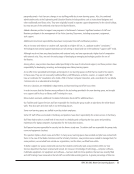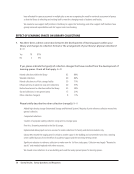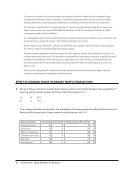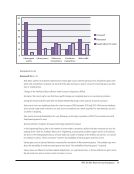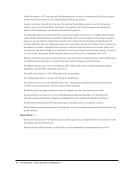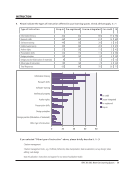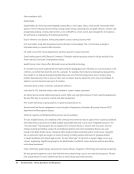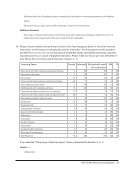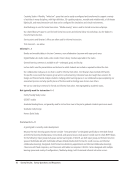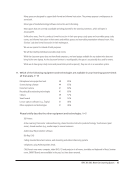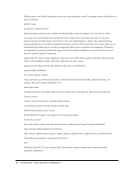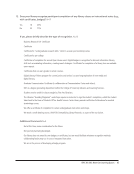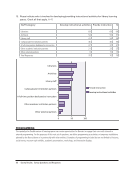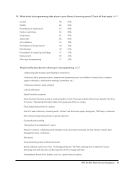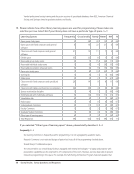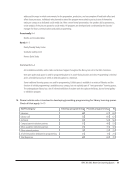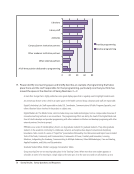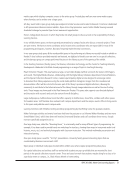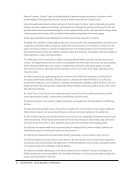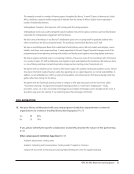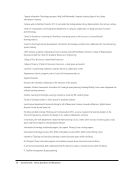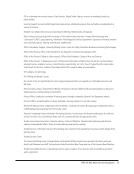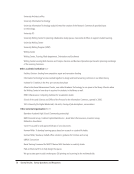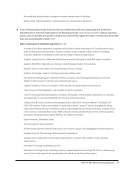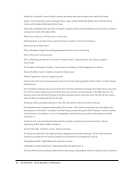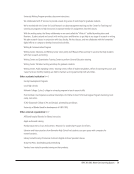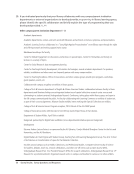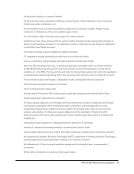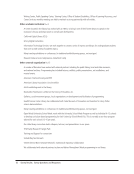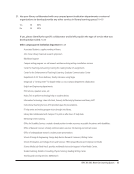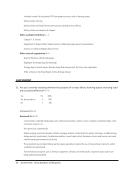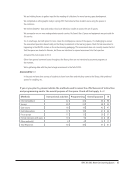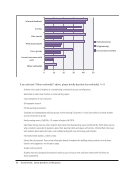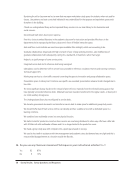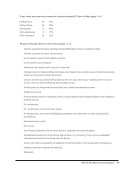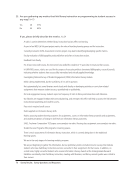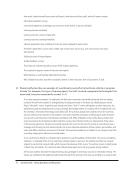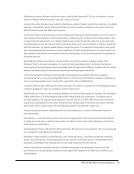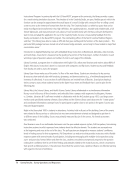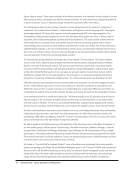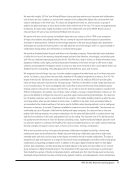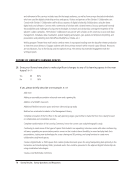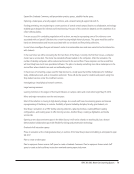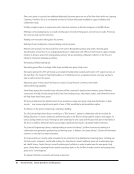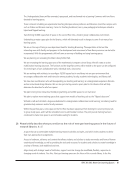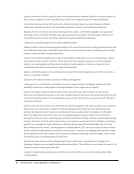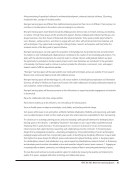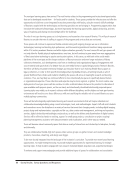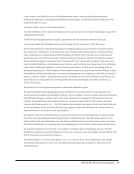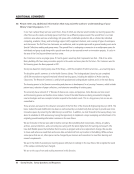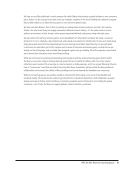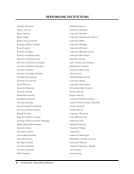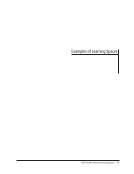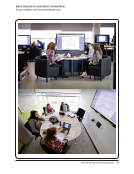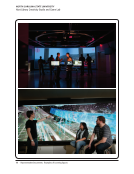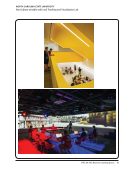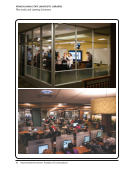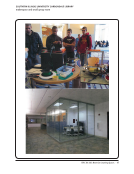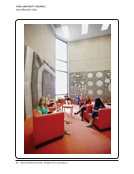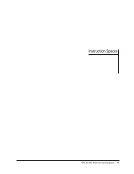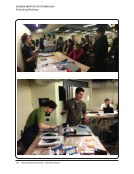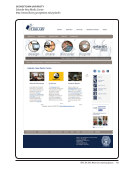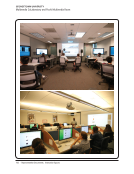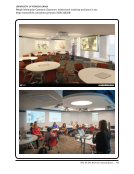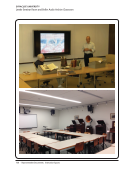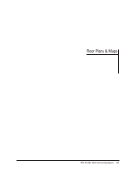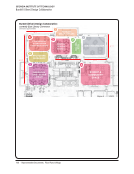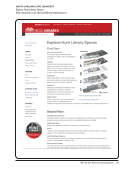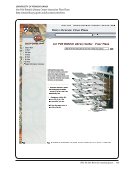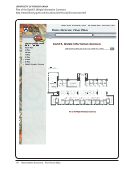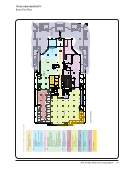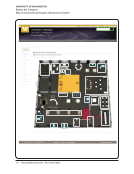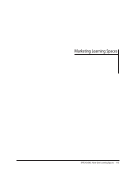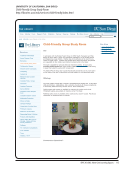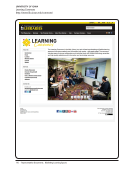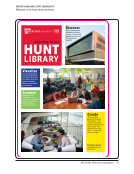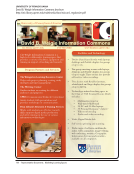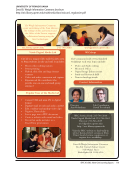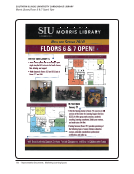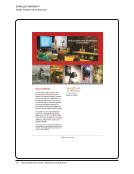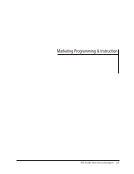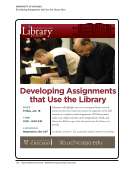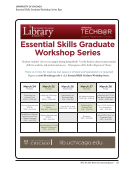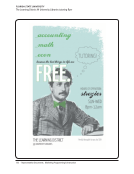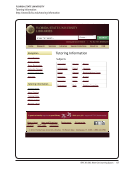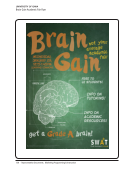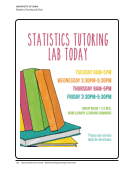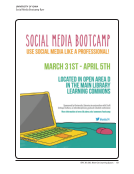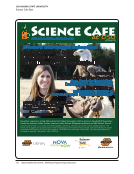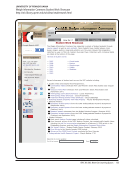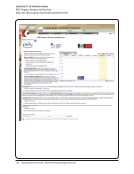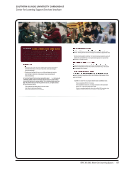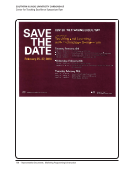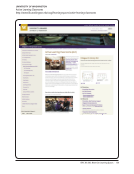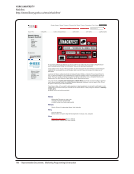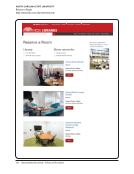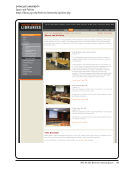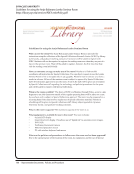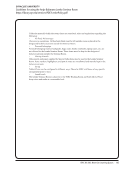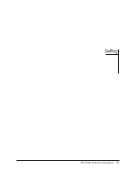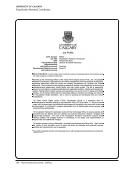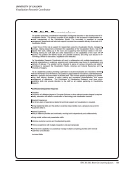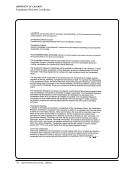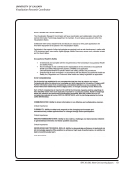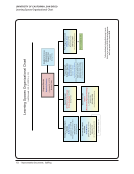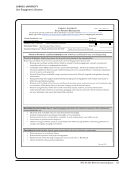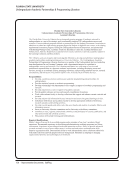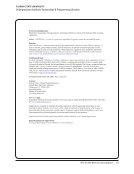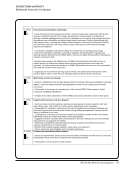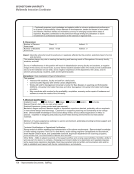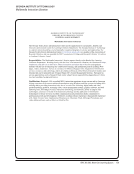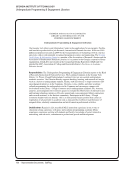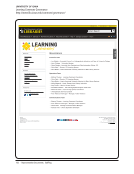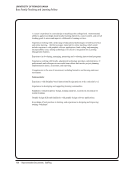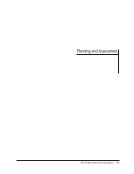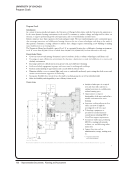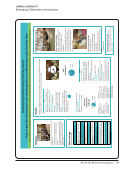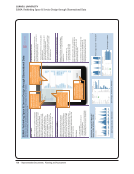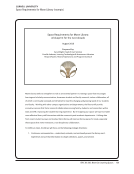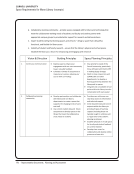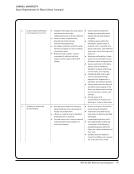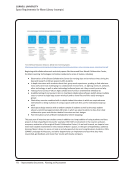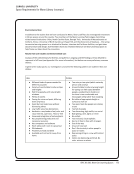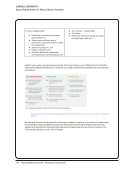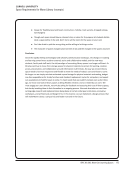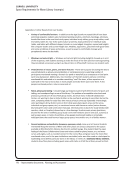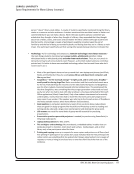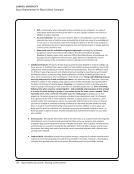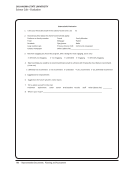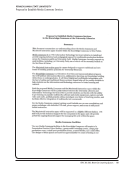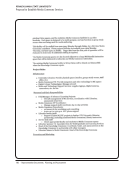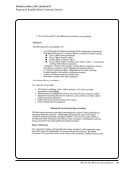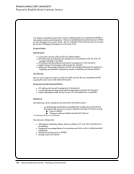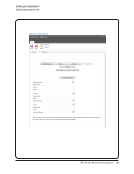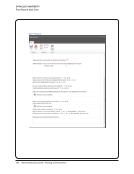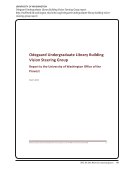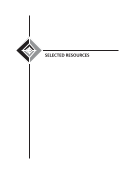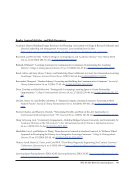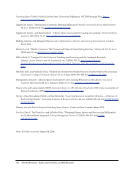176 · Representative Documents: Planning and Assessment
CORNELL UNIVERSITY
Space Requirements for Mann Library (excerpts)
Appendix A: Further Results from User Studies
• Variety of comfortable furniture -‐ In addition to the Agati booths we tested (which have been
extremely popular), students also mentioned wanting couches, armchairs, beanbags, ottomans,
booths like those in the new Hotel study space, individual study tables, group study tables, small
end tables, tables for 2 (or 4) for quiet study in proximity, (low) partitions for individual study
tables, and tables with different shapes (circular or round edged, triangular, square) and heights
like computer booths and counter-‐height bars. Mobility, ergonomics, placement with good views
and some semblance of space and privacy, as well as ways to comfortably manage work
paraphernalia were also desirable.
• Windows and natural light — Windows and natural light (including skylights) showed up in a lot
of the responses, with students wanting to make the most of the view (and not wanting anything
they considered unnecessary using it up, like printers or offices/staff rooms as one student said).
● Views/themes of nature, plants, and water features -‐ Plants were popular (including the idea to
use potted plants as privacy screens/dividers or centerpieces) and a surprising number of
participants mentioned wanting a fountain (or pond or waterfall) as a centerpiece or focal point
(and noise dampener). Additionally, most members of the CALS student advisory committee
mentioned this and asked us to consider something “cool” like trees, a floor aquarium or a
waterwall in the main area to draw in more people and make them want to be there. A few
people mentioned posters, nature scenes and art.
• Noise, privacy and zoning -‐ Unsurprisingly, participants wanted well-‐defined zones for quiet and
talking, and soundproofing in areas of the library. The problem of acceptable noise levels and
privacy (e.g. bleed over of noise from group rooms, too much noise in Bissett Collaborative
Center, not wanting to hear or disturb others or be overheard, wanting to see others but not be
seen, competing needs for social face time versus privacy) comes up repeatedly. Interestingly,
some participants drew distinct zones in their ideal space plans (quiet areas and fun areas,
individual and group spaces, etc.) or mentioned rooms with themes or colors (nature themes,
blue and green colors and some colors that pop). Informal zones or places for study breaks (with
couches, a bed, or fireplace) showed up in a few drawings. Students want privacy (partitions,
alcoves like the ones in Duffield, group study rooms with windows (and in one case, curtains) as
well as open space. In terms of partitions, a few people mentioned mobile or retractable
walls/partitions that could convert larger group spaces into smaller ones in a flexible manner.
• General ambience and aesthetics (newness, openness, color) came up a lot. Several students
mentioned liking the newness of Mann and other places on campus compared to the spaces
available at Olin/Kroch/Uris libraries like the Uris cocktail lounge. One student liked the open
feeling of the Bissett Collaborative Center and others asked for plants/nature, art, and more
curves and angles, such as rounded corners for the rooms. Blue and green were the most often
mentioned colors, and in the peer institutions we studied, color was often used as a technique for
wayfinding and to define particular zones in the library. In terms of a traditional library aesthetic,
students drew floor plans including quiet areas with stacks so it felt like a library as well as the 4
CORNELL UNIVERSITY
Space Requirements for Mann Library (excerpts)
Appendix A: Further Results from User Studies
• Variety of comfortable furniture -‐ In addition to the Agati booths we tested (which have been
extremely popular), students also mentioned wanting couches, armchairs, beanbags, ottomans,
booths like those in the new Hotel study space, individual study tables, group study tables, small
end tables, tables for 2 (or 4) for quiet study in proximity, (low) partitions for individual study
tables, and tables with different shapes (circular or round edged, triangular, square) and heights
like computer booths and counter-‐height bars. Mobility, ergonomics, placement with good views
and some semblance of space and privacy, as well as ways to comfortably manage work
paraphernalia were also desirable.
• Windows and natural light — Windows and natural light (including skylights) showed up in a lot
of the responses, with students wanting to make the most of the view (and not wanting anything
they considered unnecessary using it up, like printers or offices/staff rooms as one student said).
● Views/themes of nature, plants, and water features -‐ Plants were popular (including the idea to
use potted plants as privacy screens/dividers or centerpieces) and a surprising number of
participants mentioned wanting a fountain (or pond or waterfall) as a centerpiece or focal point
(and noise dampener). Additionally, most members of the CALS student advisory committee
mentioned this and asked us to consider something “cool” like trees, a floor aquarium or a
waterwall in the main area to draw in more people and make them want to be there. A few
people mentioned posters, nature scenes and art.
• Noise, privacy and zoning -‐ Unsurprisingly, participants wanted well-‐defined zones for quiet and
talking, and soundproofing in areas of the library. The problem of acceptable noise levels and
privacy (e.g. bleed over of noise from group rooms, too much noise in Bissett Collaborative
Center, not wanting to hear or disturb others or be overheard, wanting to see others but not be
seen, competing needs for social face time versus privacy) comes up repeatedly. Interestingly,
some participants drew distinct zones in their ideal space plans (quiet areas and fun areas,
individual and group spaces, etc.) or mentioned rooms with themes or colors (nature themes,
blue and green colors and some colors that pop). Informal zones or places for study breaks (with
couches, a bed, or fireplace) showed up in a few drawings. Students want privacy (partitions,
alcoves like the ones in Duffield, group study rooms with windows (and in one case, curtains) as
well as open space. In terms of partitions, a few people mentioned mobile or retractable
walls/partitions that could convert larger group spaces into smaller ones in a flexible manner.
• General ambience and aesthetics (newness, openness, color) came up a lot. Several students
mentioned liking the newness of Mann and other places on campus compared to the spaces
available at Olin/Kroch/Uris libraries like the Uris cocktail lounge. One student liked the open
feeling of the Bissett Collaborative Center and others asked for plants/nature, art, and more
curves and angles, such as rounded corners for the rooms. Blue and green were the most often
mentioned colors, and in the peer institutions we studied, color was often used as a technique for
wayfinding and to define particular zones in the library. In terms of a traditional library aesthetic,
students drew floor plans including quiet areas with stacks so it felt like a library as well as the 4


