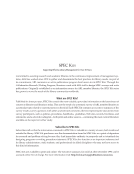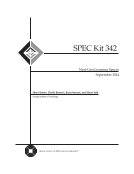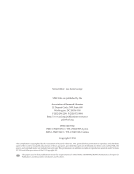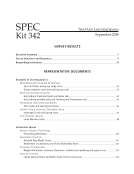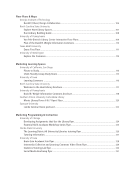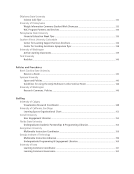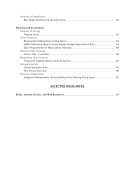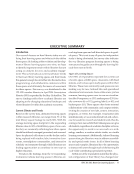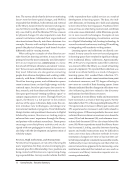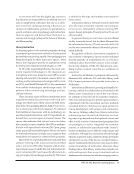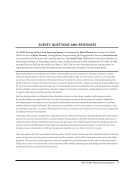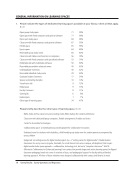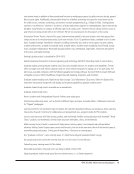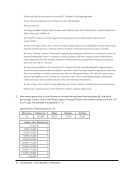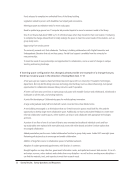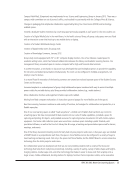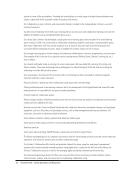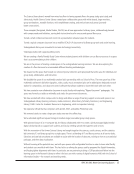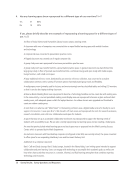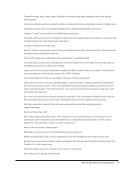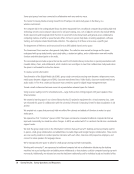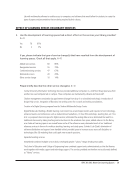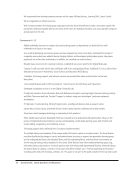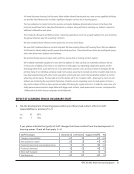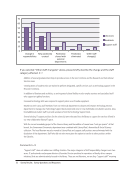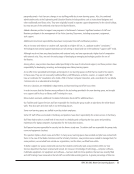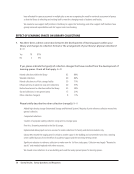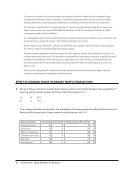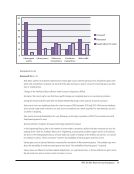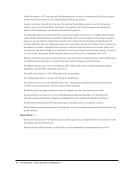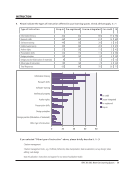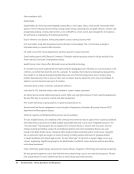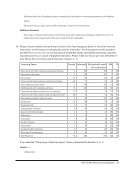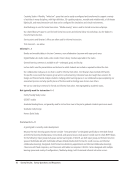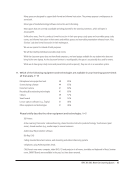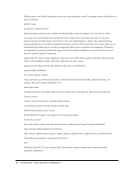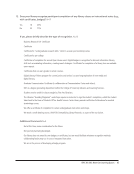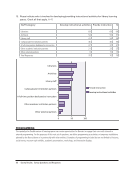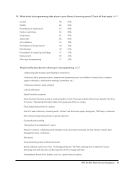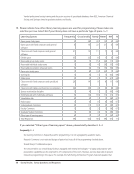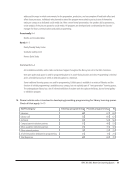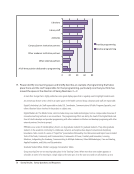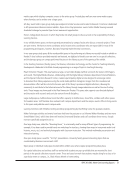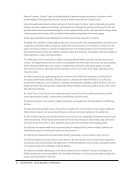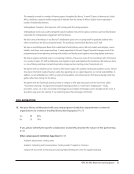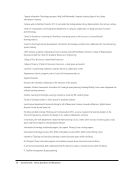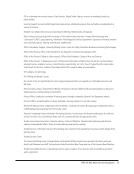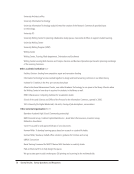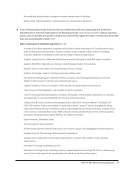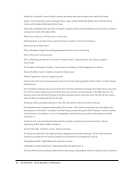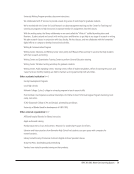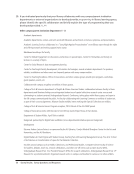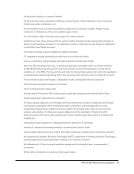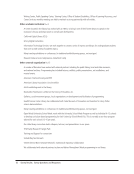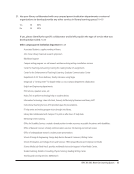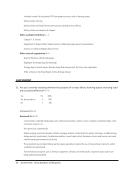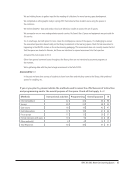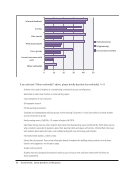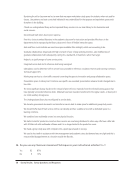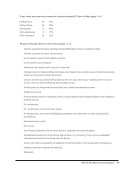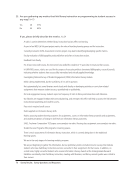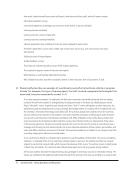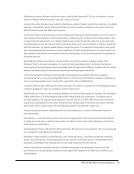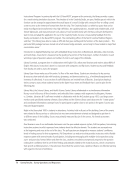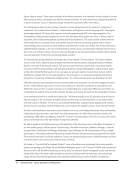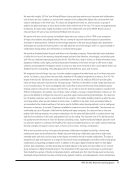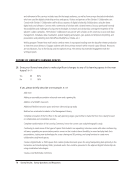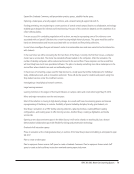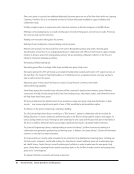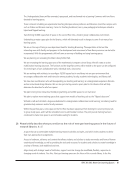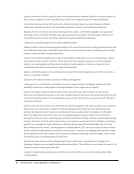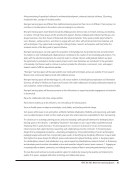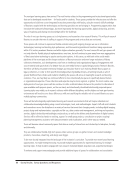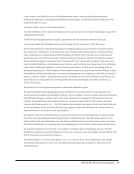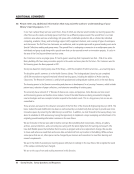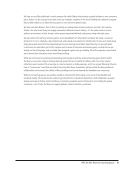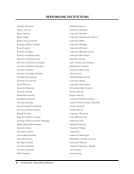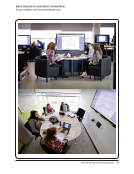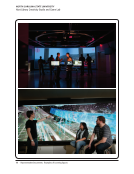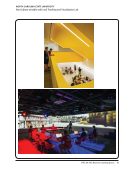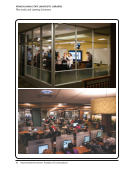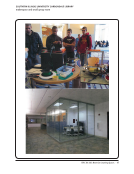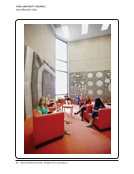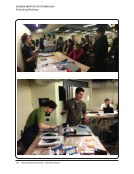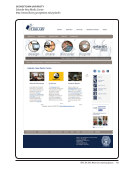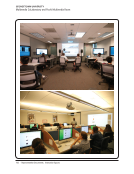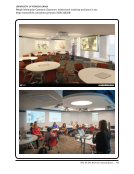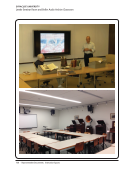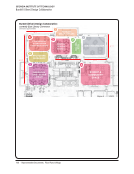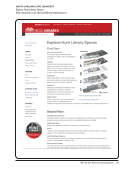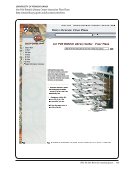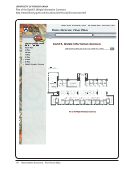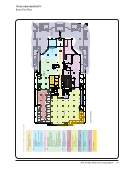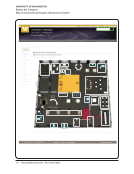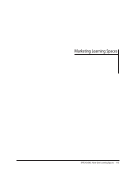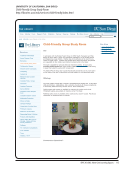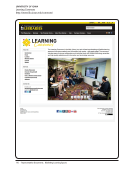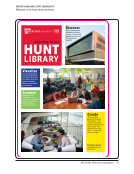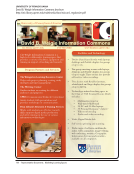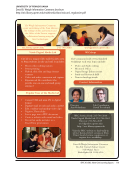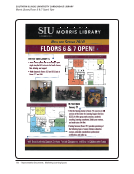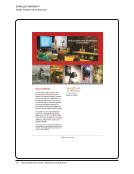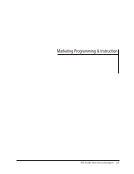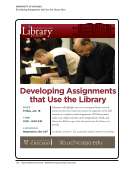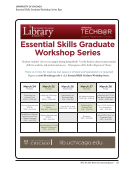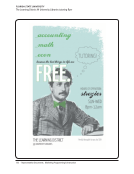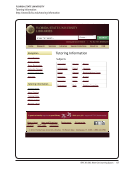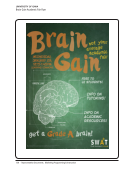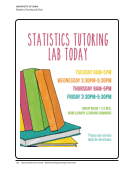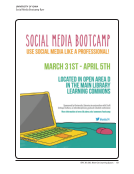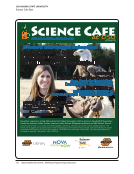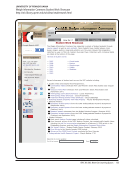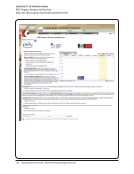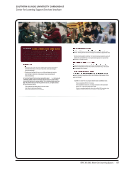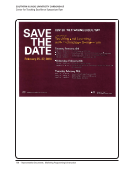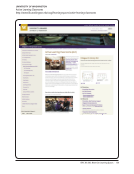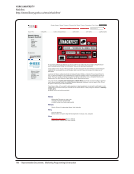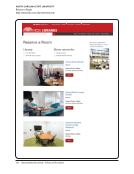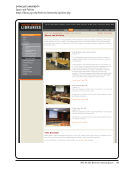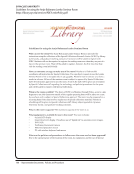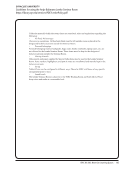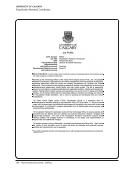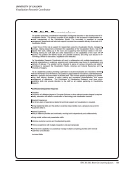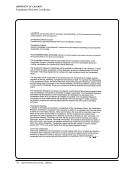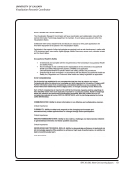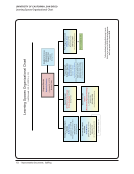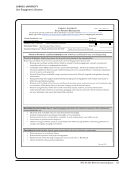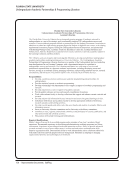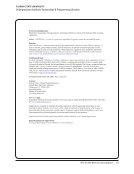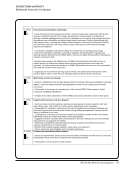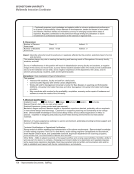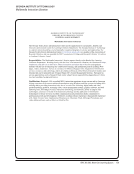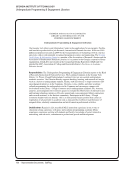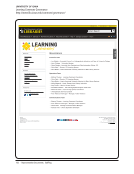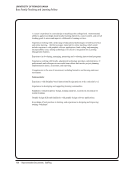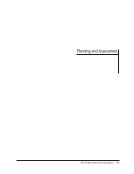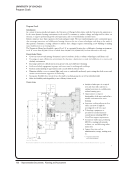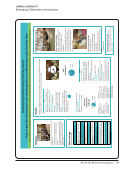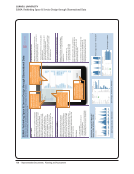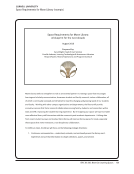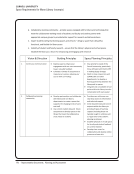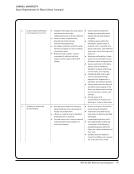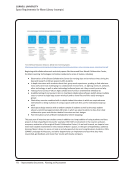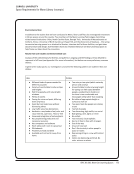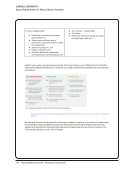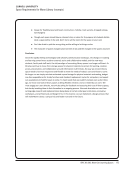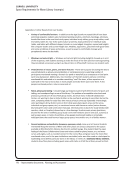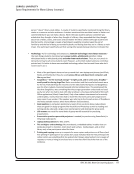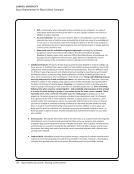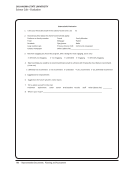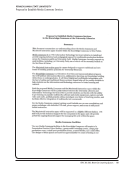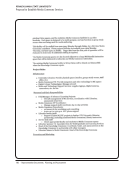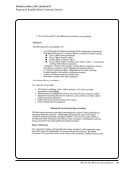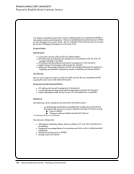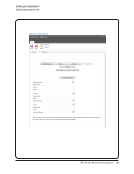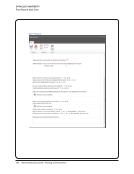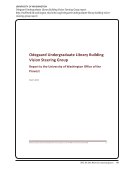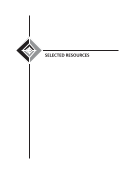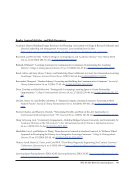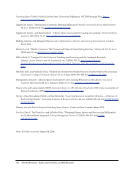22 · Survey Results: Survey Questions and Responses
Funds released to complete two unfinished floors of the library building.
Legislation related to persons with disabilities has helped guide renovations.
Meeting program accreditation needs for more study space.
Need to update large general use IT computer lab provided impetus to move to commons model in the library.
One of our libraries had about 9,000 sq. ft. of unfinished space when they moved into their new location. Fundraising
to complete the change allowed them to totally redesign the space to meet the current needs of the students, such as
group study rooms.
Opportunity from vendor partner
The university rewards units that collaborate. The library is building collaborations with Digital Humanities and
Undergraduate Education that rely on these spaces. Partial fiscal support is available from the university for
new partnerships.
To meet the needs of new partnerships and opportunities for collaboration, and as a result of changes in campus
teaching and learning landscape.
If learning space configuration has changed, please provide one example of a change that you
think has moved a space in the direction of being Next-Gen. N=63
A few years ago we created a shared workshop/classroom space with our university’s IT Academic Technologies
department. Not only did this bring some new technology into the library (such as videoconferencing), but opened
opportunities for collaboration between library instructors and IT specialists.
A former staff area was turned into an open group study space with movable furniture and whiteboards, whiteboard or
chalk paint on all the walls, and vending machines.
A joint effort developing a Collaborativity space for multidisciplinary innovation.
A large undergraduate study hall furnished with carrels converted into a New Media Centre.
A new building encouraged us to think about what our formal instruction spaces would look like. We used the
opportunity to develop larger more collaborative space. Additionally, we have used student feedback to create more
informal collaborative student spaces, where students can drop in and collaborate with appropriate technologies
and tools.
A portion of one floor of one of our branch libraries was renovated and traditional individual carrels and four-
top study tables were replaced with reservable study rooms with white boards and other furniture options that
encouraged collaboration.
Added presentation practice room. Added collaboration furniture to group study rooms. Added 24/5 overnight space.
Reviewing policies/practices to encourage and enable collaboration.
Addition of large flat screens in collaborative spaces to facilitate teamwork.
Adoption of student-generated appointments with librarians in commons
Brought together our map collection, government information center, and spatial and numeric data services. It is a rich
and unique resource, where students and scholars from every discipline—as well as those working across disciplines—
can find the materials, tools, and expertise to meet their research needs.
Funds released to complete two unfinished floors of the library building.
Legislation related to persons with disabilities has helped guide renovations.
Meeting program accreditation needs for more study space.
Need to update large general use IT computer lab provided impetus to move to commons model in the library.
One of our libraries had about 9,000 sq. ft. of unfinished space when they moved into their new location. Fundraising
to complete the change allowed them to totally redesign the space to meet the current needs of the students, such as
group study rooms.
Opportunity from vendor partner
The university rewards units that collaborate. The library is building collaborations with Digital Humanities and
Undergraduate Education that rely on these spaces. Partial fiscal support is available from the university for
new partnerships.
To meet the needs of new partnerships and opportunities for collaboration, and as a result of changes in campus
teaching and learning landscape.
If learning space configuration has changed, please provide one example of a change that you
think has moved a space in the direction of being Next-Gen. N=63
A few years ago we created a shared workshop/classroom space with our university’s IT Academic Technologies
department. Not only did this bring some new technology into the library (such as videoconferencing), but opened
opportunities for collaboration between library instructors and IT specialists.
A former staff area was turned into an open group study space with movable furniture and whiteboards, whiteboard or
chalk paint on all the walls, and vending machines.
A joint effort developing a Collaborativity space for multidisciplinary innovation.
A large undergraduate study hall furnished with carrels converted into a New Media Centre.
A new building encouraged us to think about what our formal instruction spaces would look like. We used the
opportunity to develop larger more collaborative space. Additionally, we have used student feedback to create more
informal collaborative student spaces, where students can drop in and collaborate with appropriate technologies
and tools.
A portion of one floor of one of our branch libraries was renovated and traditional individual carrels and four-
top study tables were replaced with reservable study rooms with white boards and other furniture options that
encouraged collaboration.
Added presentation practice room. Added collaboration furniture to group study rooms. Added 24/5 overnight space.
Reviewing policies/practices to encourage and enable collaboration.
Addition of large flat screens in collaborative spaces to facilitate teamwork.
Adoption of student-generated appointments with librarians in commons
Brought together our map collection, government information center, and spatial and numeric data services. It is a rich
and unique resource, where students and scholars from every discipline—as well as those working across disciplines—
can find the materials, tools, and expertise to meet their research needs.


