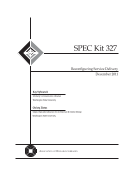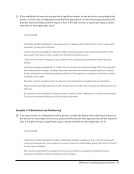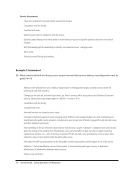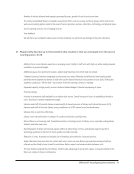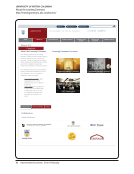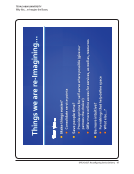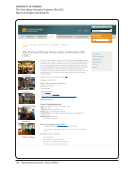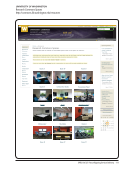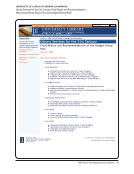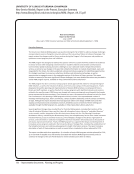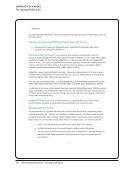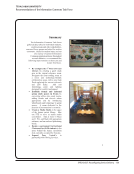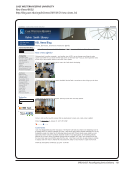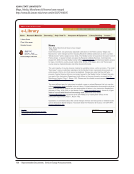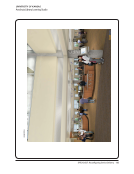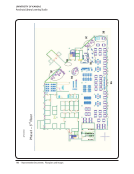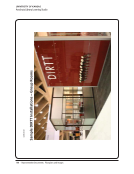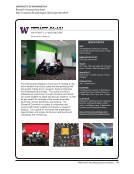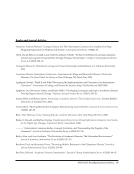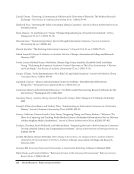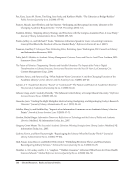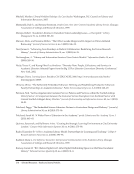Floorplans and Images
University of British Columbia
Irving K. Barber Learning Centre map. ............................................................................172
Koerner Library Layout................................................................................................... 174
Emory University
Level 2 (post-moves)...................................................................................................... 175
Former Reference/Info Desk. ..........................................................................................177
Former Circulation/Reserves Desk................................................................................... 179
The Library Service Desk. ...............................................................................................180
University of Kansas
Anschutz Library Learning Studio.................................................................................... 181
Texas A&M University
Evans First Floor. ...........................................................................................................193
University of Virginia
Alderman New Lounge Area. ..........................................................................................194
Alderman Reference Desk............................................................................................... 195
DML AV Lab...................................................................................................................196
University of Washington
Research Commons fact-sheet. .......................................................................................197
Selected Resources
Books and Journal Articles ..............................................................................................201
University of British Columbia
Irving K. Barber Learning Centre map. ............................................................................172
Koerner Library Layout................................................................................................... 174
Emory University
Level 2 (post-moves)...................................................................................................... 175
Former Reference/Info Desk. ..........................................................................................177
Former Circulation/Reserves Desk................................................................................... 179
The Library Service Desk. ...............................................................................................180
University of Kansas
Anschutz Library Learning Studio.................................................................................... 181
Texas A&M University
Evans First Floor. ...........................................................................................................193
University of Virginia
Alderman New Lounge Area. ..........................................................................................194
Alderman Reference Desk............................................................................................... 195
DML AV Lab...................................................................................................................196
University of Washington
Research Commons fact-sheet. .......................................................................................197
Selected Resources
Books and Journal Articles ..............................................................................................201



