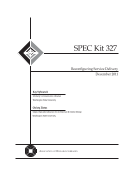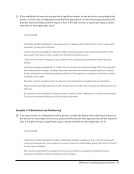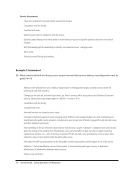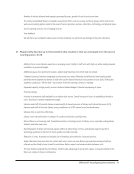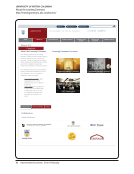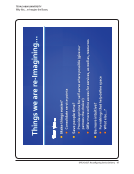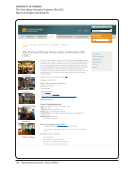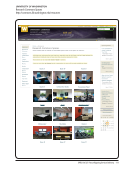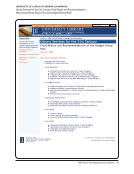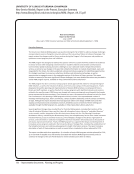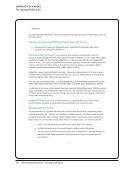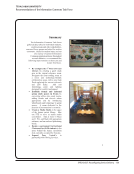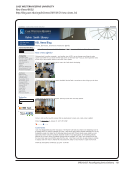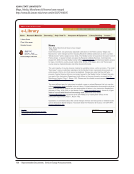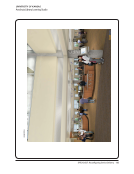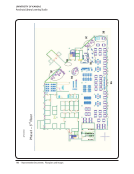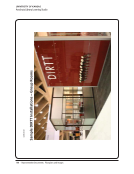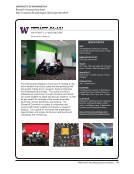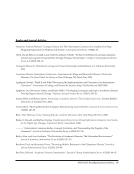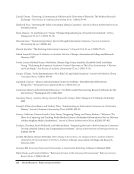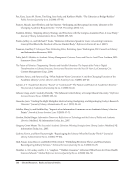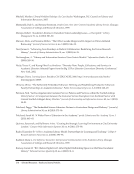130 · Representative Documents: Planning and Progress
University of Kansas
The Learning Studio at KU
4/30/2010
9
all subject specialist librarians. These consultations typically take place in office space across all
library locations.
Librarian and Library Staff office and Work Areas (4th Floor?):
• Individual office space for 8 librarians and Unclassified Professionals (4th floor?)
• Student work space (2-4) (4th floor?)
Circulation Desk (3rd Floor): The circulation desk should be situated near the front
entrance to the building, near the security gates for ease of visibility. A lower, accessible section
should be included into the desk reconfiguration in order to ensure that we can adequately
serve all users. This desk is responsible for circulating a variety of materials including those on
reserve, sent over from other campus libraries, ILL materials, laptops, calculators, digital
cameras, and those available on Levels 1 and 2 of the building.
Substantial space is required behind the desk – including holding shelves for ILL and reserves,
multiple book sorting trucks for returns and 4-5 access services staff/students on during peak
times (serving the public and processing materials)
Over the course of several years, it is anticipated that 2-3 self-checkout stations will also be
added and located adjacent to the circulation desk, to provide quick assistance as needed.
In addition to the space directly behind the desk, separate “behind the scenes” staff processing
space connected to the loading dock area is required. This includes individual cubicle space for
5 FTE and student/staff work room for storage, document creation/scanning, and collaboration
and a staff room/kitchen area
Lockers (3rd Floor): Close to circulation/checkout a bank of self-service lockers with
electronic locks should be located within close proximity to the circulation desk.
Writing Center (4th Floor)
The writing center is a support lab that helps students with writing skills, developing papers,
organizing projects, etc. Writers need feedback, sounding boards, and other people to coach
and guide them while they compose. The KU Writing Center uses trained peer consultants to
help brainstorm, draft or edit writing. Most help is in small groups or one-on-one tutorials.
• Staff: 5 or 6 individual offices (USS and 0.5 UPS could share a space)
• Multiple use open space for project layout, readings and conferencing
• 5-6 consultant/student workspaces with either workstations or docking stations for
laptops located along the exterior of the space for one-on-one instruction and
consultations
University of Kansas
The Learning Studio at KU
4/30/2010
9
all subject specialist librarians. These consultations typically take place in office space across all
library locations.
Librarian and Library Staff office and Work Areas (4th Floor?):
• Individual office space for 8 librarians and Unclassified Professionals (4th floor?)
• Student work space (2-4) (4th floor?)
Circulation Desk (3rd Floor): The circulation desk should be situated near the front
entrance to the building, near the security gates for ease of visibility. A lower, accessible section
should be included into the desk reconfiguration in order to ensure that we can adequately
serve all users. This desk is responsible for circulating a variety of materials including those on
reserve, sent over from other campus libraries, ILL materials, laptops, calculators, digital
cameras, and those available on Levels 1 and 2 of the building.
Substantial space is required behind the desk – including holding shelves for ILL and reserves,
multiple book sorting trucks for returns and 4-5 access services staff/students on during peak
times (serving the public and processing materials)
Over the course of several years, it is anticipated that 2-3 self-checkout stations will also be
added and located adjacent to the circulation desk, to provide quick assistance as needed.
In addition to the space directly behind the desk, separate “behind the scenes” staff processing
space connected to the loading dock area is required. This includes individual cubicle space for
5 FTE and student/staff work room for storage, document creation/scanning, and collaboration
and a staff room/kitchen area
Lockers (3rd Floor): Close to circulation/checkout a bank of self-service lockers with
electronic locks should be located within close proximity to the circulation desk.
Writing Center (4th Floor)
The writing center is a support lab that helps students with writing skills, developing papers,
organizing projects, etc. Writers need feedback, sounding boards, and other people to coach
and guide them while they compose. The KU Writing Center uses trained peer consultants to
help brainstorm, draft or edit writing. Most help is in small groups or one-on-one tutorials.
• Staff: 5 or 6 individual offices (USS and 0.5 UPS could share a space)
• Multiple use open space for project layout, readings and conferencing
• 5-6 consultant/student workspaces with either workstations or docking stations for
laptops located along the exterior of the space for one-on-one instruction and
consultations



