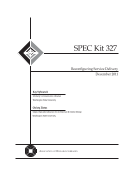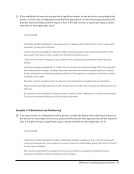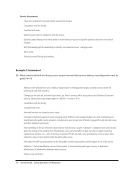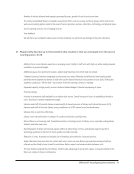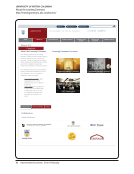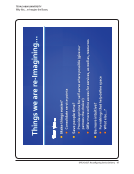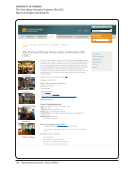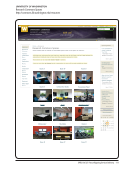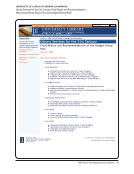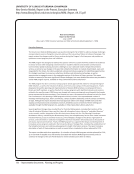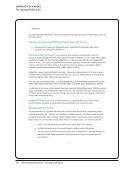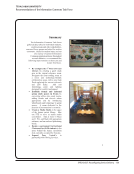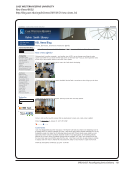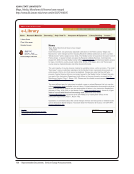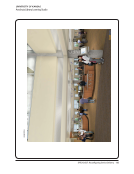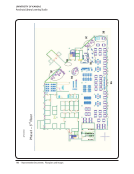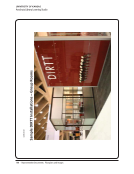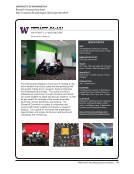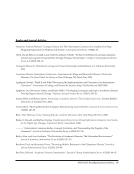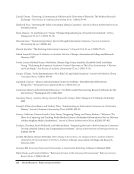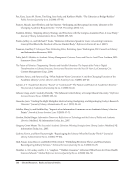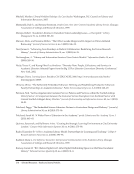128 · Representative Documents: Planning and Progress
University of Kansas
The Learning Studio at KU
4/30/2010
7
required for discussion with user groups prior to detailed space planning. Program space
allocations should work with the architectural characteristics and structural elements of the
building to minimize circulation factors and un-assignable areas. Traffic routes in public areas
must have good sight lines for personal safety, be easily understood, and lead users
conveniently to the intended destination.
To support functional flexibility of interior space, the use of open office concept is encouraged
unless justified by function, maximizing access and orientation to natural light. The heating,
ventilation and cooling systems must not be adversely affected by interior separations.
Consideration must be given to the height of partitions, the location of private offices and
meeting rooms.
When possible, existing and recently purchased systems furniture will be re-used (dismantle,
move and reassemble) for this project. The purchase of new furniture, storage units and some
systems furniture will be necessary.
Detailed interior coordination in relation to design, finishes and colors of new and existing
furniture with the renovated architecture and building finishes is required to achieve a
harmonious work environment. Finishes must be sympathetic to the existing architecture and
general ambiance of the building. Finishes and colors should be visually pleasing, comfortable,
and appropriate for the function and image of a quality innovative facility, require low
maintenance, durable and age well over time.
Barrier-Free Accessibility
Barrier-free accessibility including but not limited to motorized wheelchairs equipped with
ventilating units shall be required for all space related to the project. Accessibility will be in
accordance with the Kansas Building Code and KU’s Accessibility Guidelines. Exceptions must
have compelling justification.
Acoustics
Appropriate acoustic consultation and design is required for all public areas.
Building Maintenance
The design and product specification should minimize the ongoing maintenance and operating
costs to the University.
Pervasive Access to power outlets and technology:
Anschutz Library has raised flooring to allow for diverse option in providing power outlet
availability. Additionally, furniture with USB and A/C outlet capabilities is an essential part of
the Studio concept.
University of Kansas
The Learning Studio at KU
4/30/2010
7
required for discussion with user groups prior to detailed space planning. Program space
allocations should work with the architectural characteristics and structural elements of the
building to minimize circulation factors and un-assignable areas. Traffic routes in public areas
must have good sight lines for personal safety, be easily understood, and lead users
conveniently to the intended destination.
To support functional flexibility of interior space, the use of open office concept is encouraged
unless justified by function, maximizing access and orientation to natural light. The heating,
ventilation and cooling systems must not be adversely affected by interior separations.
Consideration must be given to the height of partitions, the location of private offices and
meeting rooms.
When possible, existing and recently purchased systems furniture will be re-used (dismantle,
move and reassemble) for this project. The purchase of new furniture, storage units and some
systems furniture will be necessary.
Detailed interior coordination in relation to design, finishes and colors of new and existing
furniture with the renovated architecture and building finishes is required to achieve a
harmonious work environment. Finishes must be sympathetic to the existing architecture and
general ambiance of the building. Finishes and colors should be visually pleasing, comfortable,
and appropriate for the function and image of a quality innovative facility, require low
maintenance, durable and age well over time.
Barrier-Free Accessibility
Barrier-free accessibility including but not limited to motorized wheelchairs equipped with
ventilating units shall be required for all space related to the project. Accessibility will be in
accordance with the Kansas Building Code and KU’s Accessibility Guidelines. Exceptions must
have compelling justification.
Acoustics
Appropriate acoustic consultation and design is required for all public areas.
Building Maintenance
The design and product specification should minimize the ongoing maintenance and operating
costs to the University.
Pervasive Access to power outlets and technology:
Anschutz Library has raised flooring to allow for diverse option in providing power outlet
availability. Additionally, furniture with USB and A/C outlet capabilities is an essential part of
the Studio concept.



