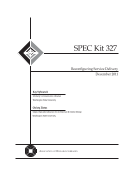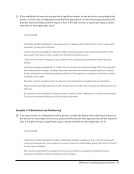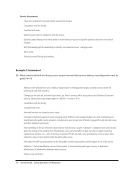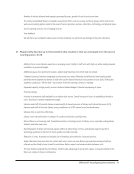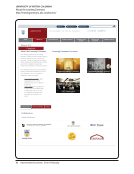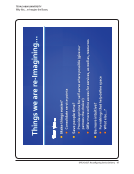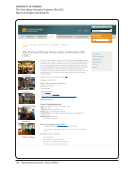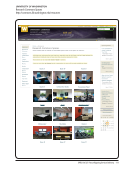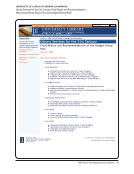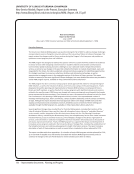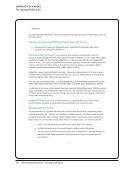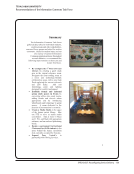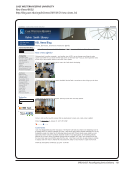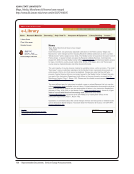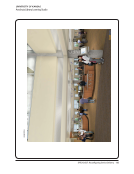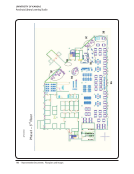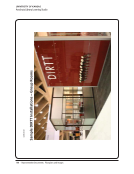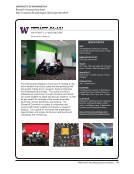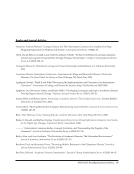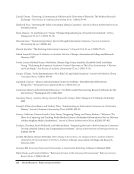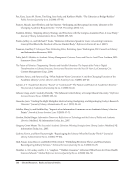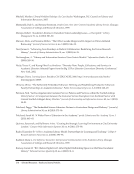MAIN
ENTRY
Evans
FirstFloor
study
ar
PoorYorick’
rdiectry
ZONE
A Consolidated
Service
Area ZONE
B
ZONE
J
ZONE
C
ZONE
D
ZONE
E ZONE
F
ZONE
G
Space
and
Coridorto
Back
rt
that
moves
fom
font
door
back
r
r
k’Exension
Zone
d,
curvyzone wall
ceiling
(wow”lighting
up
font)
to
c
queue
management
ove
fur
r
out
of
zone
fom
har
t
seating
nexttoYoricks
zone
ays
around
stair
ell
f
ser
ceset.
ve
wall
spaceto
displayrefr
ce
ctions
accor
t
subject
ar
(..,
terture
Biology
et.) Yor
ks’
ve
study
space comput
f
gr
study
rntcould
be
wher
we
do
t
with
booths
v s .
room
booths Stairwell
we
put
in
windowto
add
mor
light?
atur
images
make
space
iviting StudyZone
c
ar
f
acesst
subject
librar
help
Room
-
uiet
StudyRoom
Refer
ce
is
now
comput
e
need
t
br
this
out
more
i
t
z
probably
Sea tr
it
building
Lab
Space
ZONE
H
ZONE
H
Location
t
be
detrmined
Group
Study
Rooms
Lounge
ZONE
A
–
Entr
•
L
st downt
ZONE
B
–
Y
•
F r
or
half
•
Drop
•
Special
lighting
•
Use
windows
•
Need
•
M soft
ZONE
C
–
Consolidated
Service
Area
•
Area
•
Busy
•
Plasma adver
•
Use
c
ZONE
D
–
FontAreaBey
•
Collabora
•
Booths
with
•
Because
up
f
higher
end
back
ZONE
E
–
Back
•
Can
•
Add
some
n
mor
ZONE
F
–
Quiet
• •
Plac
ZONE
G
–
Back
•
Wher
•
Mor
•
W
diernt
ZONE
H
-
Outside
of
Building
•
Out
•
Welcoming
ZONE
I
-
Media
Lab
•
Media
•
Sound
booth
ZONE
J-
Staff
Work
Office
Area
Group
Study
Rooms
Whitley
Suite
Group
Study
Rooms
SPEC Kit 327: Reconfiguring Service Delivery · 193
Texas A&M University
Evans First Floor
SSEMAANCRDDTORPPROMAEKPGRIPGUSER1PLATEUSER2USER3LIAL SSEMAANDTORPPMUUPLURAKPGSESEASEOERIPGRRTRDCR31E2LIAL SSEMAANDTORPPMUPLUURAKPGSEASESEOERIPGRTRRDCR1E23LIAL SSEMLAAIRETAMKPGRIPGUSER1PLATEUSER2USER3PRODPRODNCLA
SSEMAANCRDORPPMUPLUURAKPGSEASESEOTERIPGRTRRD1E23LIAL SSEMAAN1RRIPGUSEPLATEUSER2USER3PRODPRODCLMATERIKPGAL SSEMAANCRDORPPMUPLUURAKPGSEASESEOTERIPGRTRRD1E23LIAL SSEMAALNDDCTORPPROMAERIKPGRIPGUSER1PLATEUSER2USER3AL
ENTRY
Evans
FirstFloor
study
ar
PoorYorick’
rdiectry
ZONE
A Consolidated
Service
Area ZONE
B
ZONE
J
ZONE
C
ZONE
D
ZONE
E ZONE
F
ZONE
G
Space
and
Coridorto
Back
rt
that
moves
fom
font
door
back
r
r
k’Exension
Zone
d,
curvyzone wall
ceiling
(wow”lighting
up
font)
to
c
queue
management
ove
fur
r
out
of
zone
fom
har
t
seating
nexttoYoricks
zone
ays
around
stair
ell
f
ser
ceset.
ve
wall
spaceto
displayrefr
ce
ctions
accor
t
subject
ar
(..,
terture
Biology
et.) Yor
ks’
ve
study
space comput
f
gr
study
rntcould
be
wher
we
do
t
with
booths
v s .
room
booths Stairwell
we
put
in
windowto
add
mor
light?
atur
images
make
space
iviting StudyZone
c
ar
f
acesst
subject
librar
help
Room
-
uiet
StudyRoom
Refer
ce
is
now
comput
e
need
t
br
this
out
more
i
t
z
probably
Sea tr
it
building
Lab
Space
ZONE
H
ZONE
H
Location
t
be
detrmined
Group
Study
Rooms
Lounge
ZONE
A
–
Entr
•
L
st downt
ZONE
B
–
Y
•
F r
or
half
•
Drop
•
Special
lighting
•
Use
windows
•
Need
•
M soft
ZONE
C
–
Consolidated
Service
Area
•
Area
•
Busy
•
Plasma adver
•
Use
c
ZONE
D
–
FontAreaBey
•
Collabora
•
Booths
with
•
Because
up
f
higher
end
back
ZONE
E
–
Back
•
Can
•
Add
some
n
mor
ZONE
F
–
Quiet
• •
Plac
ZONE
G
–
Back
•
Wher
•
Mor
•
W
diernt
ZONE
H
-
Outside
of
Building
•
Out
•
Welcoming
ZONE
I
-
Media
Lab
•
Media
•
Sound
booth
ZONE
J-
Staff
Work
Office
Area
Group
Study
Rooms
Whitley
Suite
Group
Study
Rooms
SPEC Kit 327: Reconfiguring Service Delivery · 193
Texas A&M University
Evans First Floor
SSEMAANCRDDTORPPROMAEKPGRIPGUSER1PLATEUSER2USER3LIAL SSEMAANDTORPPMUUPLURAKPGSESEASEOERIPGRRTRDCR31E2LIAL SSEMAANDTORPPMUPLUURAKPGSEASESEOERIPGRTRRDCR1E23LIAL SSEMLAAIRETAMKPGRIPGUSER1PLATEUSER2USER3PRODPRODNCLA
SSEMAANCRDORPPMUPLUURAKPGSEASESEOTERIPGRTRRD1E23LIAL SSEMAAN1RRIPGUSEPLATEUSER2USER3PRODPRODCLMATERIKPGAL SSEMAANCRDORPPMUPLUURAKPGSEASESEOTERIPGRTRRD1E23LIAL SSEMAALNDDCTORPPROMAERIKPGRIPGUSER1PLATEUSER2USER3AL



