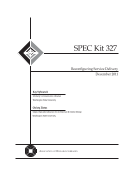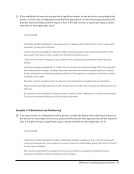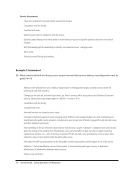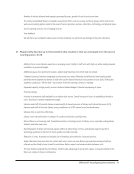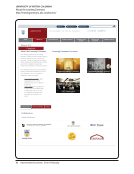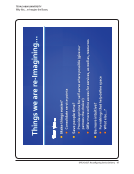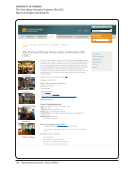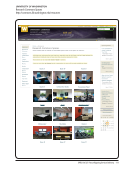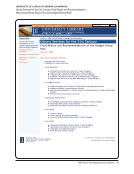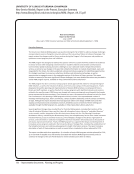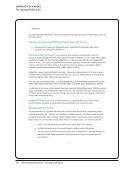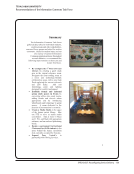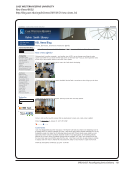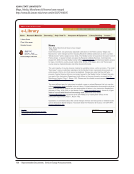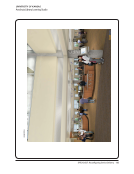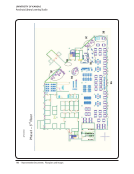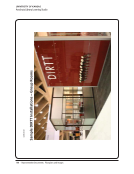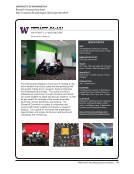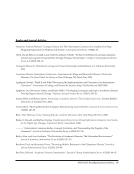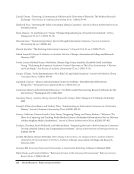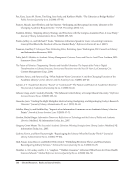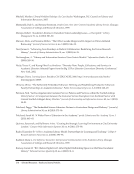136 · Representative Documents: Planning and Progress
University of Kansas
The Learning Studio at KU
4/30/2010
15
FACILITIES PREPARATION
• Move appropriate portion of collections and periodicals from 3rd floor and 4th floor
Anschutz to 1st Floor Anschutz
o Dismantle steel shelves and store off-site
• Move approximately 50% of the reference collection from 3rd floor Anschutz into the
regular collection
• Relocate the microforms cabinets to 1st floor Anschutz
• Relocate large wooden study tables from 3rd to 4th
• Repair leaks and roof – including damage to the walls
• Window replacement
PILOT PHASE (FALL 2009 – SPRING 2010)
The focus of the first stage is the to provide the space for delivery of the new service models
and create a sampling of the various “zones” or space options to be incorporated
throughout the learning studio. It serves as a sampler of the principle space/service ideas
that are guiding overall development. From this work and subsequent assessment – the
scope and structure of the rest of the Studio environment will be determined more
completely.
• Working with the Assessment Group and using the initial work from Step 1 with the
consultant, begin a process of “design workshops” with students and faculty that will
allow of input into the final layout and structure of the project
o This involvement with our stakeholders will be an ongoing part of the design and
implementation process
o Based on the initial work of the consultant and stakeholder input (on-going) –
the Executive Planning Team and program sponsors with proceed with first
staging option.
POTENTIAL ELEMENTS FOR INCLUSION IN PILOT PHASE:
• Relocate technology training and library instructional services staff to 3rd floor staff area
(after scholar services move to Watson)
• Expand existing food service/café elements
• Removal of current dividing wall between public spaces on 3rd floor
• Begin pull and activation of power and necessary network through raised flooring on 3rd
and 4th floor to allow increased access to power and network for study tables, lounge
furniture and workstation
• Flooring on 3rd floor Anschutz – carpet replacement (consider more "green" flooring
options)
• Initial increase to wireless access (may require substantial re-wiring of building to occur
in phase II )
University of Kansas
The Learning Studio at KU
4/30/2010
15
FACILITIES PREPARATION
• Move appropriate portion of collections and periodicals from 3rd floor and 4th floor
Anschutz to 1st Floor Anschutz
o Dismantle steel shelves and store off-site
• Move approximately 50% of the reference collection from 3rd floor Anschutz into the
regular collection
• Relocate the microforms cabinets to 1st floor Anschutz
• Relocate large wooden study tables from 3rd to 4th
• Repair leaks and roof – including damage to the walls
• Window replacement
PILOT PHASE (FALL 2009 – SPRING 2010)
The focus of the first stage is the to provide the space for delivery of the new service models
and create a sampling of the various “zones” or space options to be incorporated
throughout the learning studio. It serves as a sampler of the principle space/service ideas
that are guiding overall development. From this work and subsequent assessment – the
scope and structure of the rest of the Studio environment will be determined more
completely.
• Working with the Assessment Group and using the initial work from Step 1 with the
consultant, begin a process of “design workshops” with students and faculty that will
allow of input into the final layout and structure of the project
o This involvement with our stakeholders will be an ongoing part of the design and
implementation process
o Based on the initial work of the consultant and stakeholder input (on-going) –
the Executive Planning Team and program sponsors with proceed with first
staging option.
POTENTIAL ELEMENTS FOR INCLUSION IN PILOT PHASE:
• Relocate technology training and library instructional services staff to 3rd floor staff area
(after scholar services move to Watson)
• Expand existing food service/café elements
• Removal of current dividing wall between public spaces on 3rd floor
• Begin pull and activation of power and necessary network through raised flooring on 3rd
and 4th floor to allow increased access to power and network for study tables, lounge
furniture and workstation
• Flooring on 3rd floor Anschutz – carpet replacement (consider more "green" flooring
options)
• Initial increase to wireless access (may require substantial re-wiring of building to occur
in phase II )



