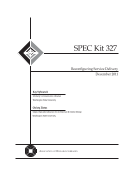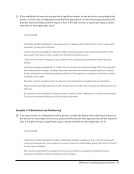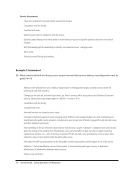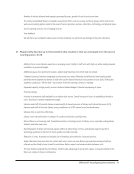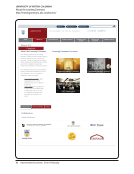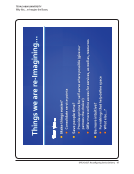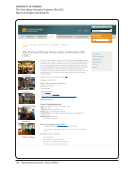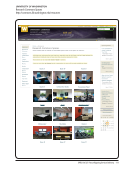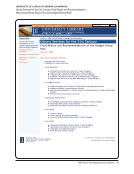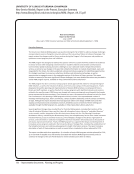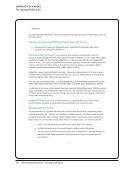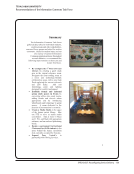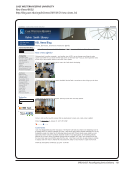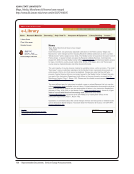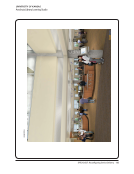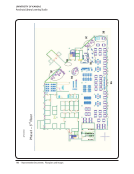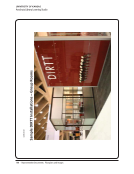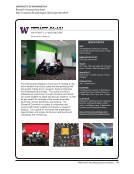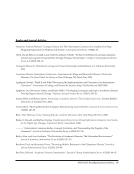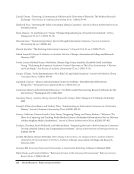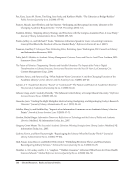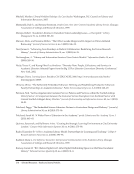SPEC Kit 327: Reconfiguring Service Delivery · 139
Texas A&M University
Recommendations of the Information Commons Task Force
2
Summary
The Information Commons Task Force
gathered data, talked to individual students,
student groups and other stakeholders,
convened focus groups and asked for written
comments. Based on student input, and our
own survey of current Information
Commons implementations throughout
research libraries, we recommend the
following improvements to the Evans and
Annex first floors.
• Re-configure the 1st Floor of Evans
Library by creating a quiet study
area in the current reference room.
Designate the front reading room as
a noise and technology-friendly
collaborative space, with a new Help
Desk replacing the current reference
and LPS desks. Add soft
furnishings, paint and lighting
designed for comfort and appeal.
• Establish formal and informal
group study spaces in Evans by
converting offices into study rooms,
adding booths and alcoves where
appropriate and by introducing
whiteboards and technology to group
spaces. A room dedicated to the
practice of presentations is essential.
• Create a Media Studio in the space
of the former patent library. Hire
one FTE to serve as media studio
coordinator. Add at least 6 iMacs
and 3 PCs, outfitted with appropriate
software, and an enclosed podcasting
booth.
• Design a permanent Instructional
Classroom for 40-50 students in the
space behind the Annex circulation
desk currently occupied by Systems.
• Expand Poor Yorick’s in
partnership with Dining Services.
Texas A&M University
Recommendations of the Information Commons Task Force
2
Summary
The Information Commons Task Force
gathered data, talked to individual students,
student groups and other stakeholders,
convened focus groups and asked for written
comments. Based on student input, and our
own survey of current Information
Commons implementations throughout
research libraries, we recommend the
following improvements to the Evans and
Annex first floors.
• Re-configure the 1st Floor of Evans
Library by creating a quiet study
area in the current reference room.
Designate the front reading room as
a noise and technology-friendly
collaborative space, with a new Help
Desk replacing the current reference
and LPS desks. Add soft
furnishings, paint and lighting
designed for comfort and appeal.
• Establish formal and informal
group study spaces in Evans by
converting offices into study rooms,
adding booths and alcoves where
appropriate and by introducing
whiteboards and technology to group
spaces. A room dedicated to the
practice of presentations is essential.
• Create a Media Studio in the space
of the former patent library. Hire
one FTE to serve as media studio
coordinator. Add at least 6 iMacs
and 3 PCs, outfitted with appropriate
software, and an enclosed podcasting
booth.
• Design a permanent Instructional
Classroom for 40-50 students in the
space behind the Annex circulation
desk currently occupied by Systems.
• Expand Poor Yorick’s in
partnership with Dining Services.



