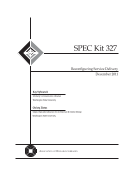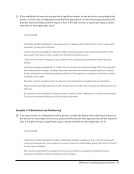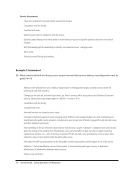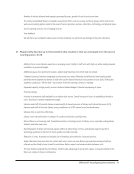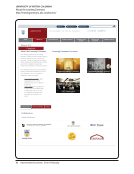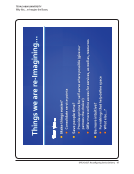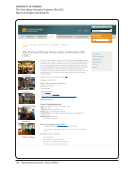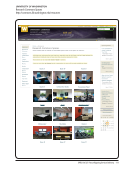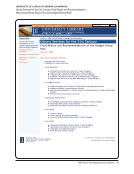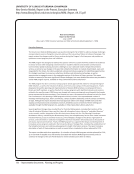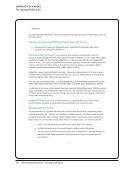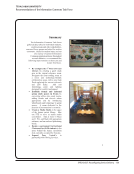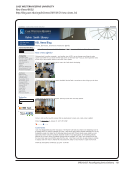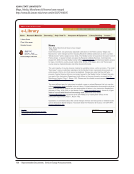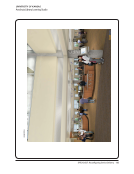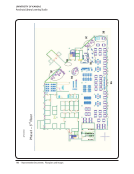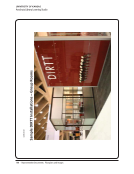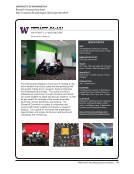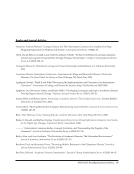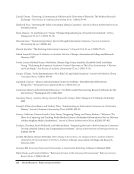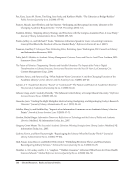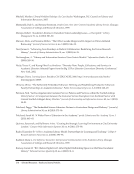SPEC Kit 327: Reconfiguring Service Delivery · 127
University of Kansas
The Learning Studio at KU
4/30/2010
6
DESIGN BRIEF
The space to be re-purposed for the Learning Studio consists of approximately 13,500 square
feet on the 3rd floor and 15,600 square feet on 4th floor of Anschutz Library.
The new Learning Studio will have bright, flexible, spaces with “functional neighborhoods” or
“zones” organizing activities. To create this effect, the design should use varying floor
patterns/materials, furniture layouts, graphics, lighting design, cabinetry, and vegetation to
create “neighborhoods” within the larger spaces and subtly influence traffic flow. This will
break up the space functionally while keeping it accessible to all.
Cost (approximate)
Phase I $505,000
Phase II (projected fundraising need) $5,800,000
Development &Construction
Phase I June 2009 – August 2010
Phase II Sept 2010 -
Total useable space (approximate) 31,400 sq ft
Phase I 13,500 sq ft
Phase II 17,500 sq ft
Information Technology Infrastructure
Even without the “learning Studio” project, substantial infrastructure updating is required for
Anschutz Library. These enhancements to wiring and network capacity include upgrades and
fiber risers, additional terminal work to support PCI compliance, replacement of old equipment
to take advantage of new fiber and rewiring of old jacks. The connectivity between the needs
of the Learning Studio project, general need for improvements to the existing facility, and the
funding sources, have not been completely determined yet. The estimated cost for related
upgrades to wireless availability is included in the Phase I Learning Studio proposal.
Space planning
The interior space must be developed according to the recognized principles and process of
facility planning. Fixed construction will be limited as much as possible to provide for
configurable staff space and public space. Options for blocking, stacking, and traffic flow are
University of Kansas
The Learning Studio at KU
4/30/2010
6
DESIGN BRIEF
The space to be re-purposed for the Learning Studio consists of approximately 13,500 square
feet on the 3rd floor and 15,600 square feet on 4th floor of Anschutz Library.
The new Learning Studio will have bright, flexible, spaces with “functional neighborhoods” or
“zones” organizing activities. To create this effect, the design should use varying floor
patterns/materials, furniture layouts, graphics, lighting design, cabinetry, and vegetation to
create “neighborhoods” within the larger spaces and subtly influence traffic flow. This will
break up the space functionally while keeping it accessible to all.
Cost (approximate)
Phase I $505,000
Phase II (projected fundraising need) $5,800,000
Development &Construction
Phase I June 2009 – August 2010
Phase II Sept 2010 -
Total useable space (approximate) 31,400 sq ft
Phase I 13,500 sq ft
Phase II 17,500 sq ft
Information Technology Infrastructure
Even without the “learning Studio” project, substantial infrastructure updating is required for
Anschutz Library. These enhancements to wiring and network capacity include upgrades and
fiber risers, additional terminal work to support PCI compliance, replacement of old equipment
to take advantage of new fiber and rewiring of old jacks. The connectivity between the needs
of the Learning Studio project, general need for improvements to the existing facility, and the
funding sources, have not been completely determined yet. The estimated cost for related
upgrades to wireless availability is included in the Phase I Learning Studio proposal.
Space planning
The interior space must be developed according to the recognized principles and process of
facility planning. Fixed construction will be limited as much as possible to provide for
configurable staff space and public space. Options for blocking, stacking, and traffic flow are



