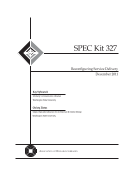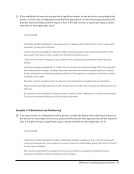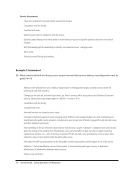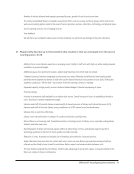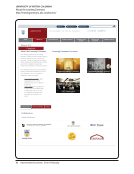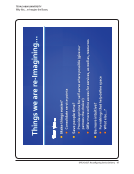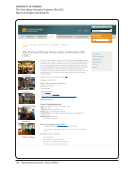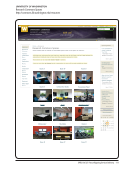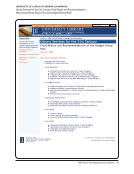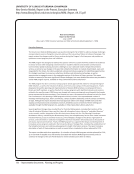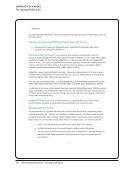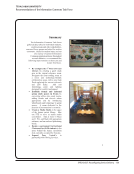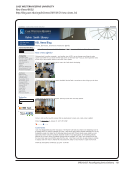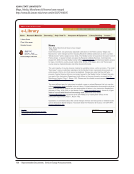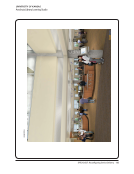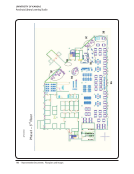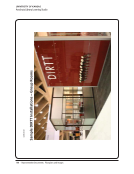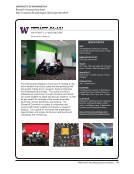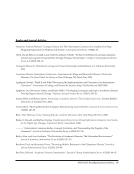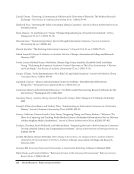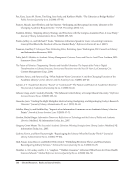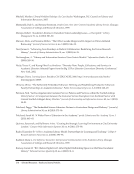SPEC Kit 327: Reconfiguring Service Delivery · 149
Texas A&M University
Recommendations of the Information Commons Task Force
Space Planning Team Addendum
Additional Group Study Rooms (Annex): Add 8 small and 1 large group study room
in the Annex 5th floor office suite that will follow the same check out/scheduling policies
as the other Annex group study rooms. The rooms would be furnished in the same way
as the other study rooms.
Resource Requirements: The availability of this space is a result of the planned
relocation of the Digital Initiatives staff to the 6th floor of the Annex. Each of the small
offices would need to have a table and 4-6 chairs and a computer. There may need to be
a partial wall or moveable partitions to help define the current open workspace (3.501A)
as a useable “room.” Also, the back door that opens into the stacks space would need to
be walled over so that the stacks area could still be closed at midnight to support patron
safety/security but to allow 24/5 access to the study rooms. For easier monitoring (again
safety and security), the door form the main corridor into the suite of rooms should be
removed from its hinges. (This is also consistent with the recent decisions to leave the
hallway corridors on the Annex 5th and 6th floors unlocked).
Additional Large Group Study Rooms (Evans): Create 1 or 2 additional large study
room in Evans 4th floor utilizing room 410. The rooms will follow the current checkout
policies used for 422/424.
Resource Requirements: The availability of this space is a result of the planned
relocation of the Digital Initiatives staff. The current square footage of 410 is 370 sq ft.
The room could be configured as a single study room for large groups (slightly larger
than Annex 403/404) or by adding a wall in the middle and a second door, used as two
medium sized study rooms consistent with Evans 422/424. The current solid door would
need to be replaced with a windowed one that allowed easier monitoring of the users of
the room.
The room/rooms would need to be furnished with tables, chairs, and chalkboards
(consistent with 422/424).
The room/rooms would need to be furnished with tables, chairs, and chalkboards
(consistent with 422/424).
Presentation Practice Room (Evans): Create a presentation/interview practice room in
Evans 310. This floor is not a group study floor (actually is considered a quiet study
area). Establishing a regular group study room on this floor would be inviting noise
management problems. However, the walls to 310 are thick and well insulated so an
individual speaking should not present a significant problem. The room is spacious (370
sq ft) to set up different style vignette areas for different types of presentation activities.
The room could be equipped with a chair and desk configuration, as well as a
podium/panel discussion/ debate/small audience configuration. It would need to offer
projection equipment such as a flat screen TV hooked up to a computer (since the
Texas A&M University
Recommendations of the Information Commons Task Force
Space Planning Team Addendum
Additional Group Study Rooms (Annex): Add 8 small and 1 large group study room
in the Annex 5th floor office suite that will follow the same check out/scheduling policies
as the other Annex group study rooms. The rooms would be furnished in the same way
as the other study rooms.
Resource Requirements: The availability of this space is a result of the planned
relocation of the Digital Initiatives staff to the 6th floor of the Annex. Each of the small
offices would need to have a table and 4-6 chairs and a computer. There may need to be
a partial wall or moveable partitions to help define the current open workspace (3.501A)
as a useable “room.” Also, the back door that opens into the stacks space would need to
be walled over so that the stacks area could still be closed at midnight to support patron
safety/security but to allow 24/5 access to the study rooms. For easier monitoring (again
safety and security), the door form the main corridor into the suite of rooms should be
removed from its hinges. (This is also consistent with the recent decisions to leave the
hallway corridors on the Annex 5th and 6th floors unlocked).
Additional Large Group Study Rooms (Evans): Create 1 or 2 additional large study
room in Evans 4th floor utilizing room 410. The rooms will follow the current checkout
policies used for 422/424.
Resource Requirements: The availability of this space is a result of the planned
relocation of the Digital Initiatives staff. The current square footage of 410 is 370 sq ft.
The room could be configured as a single study room for large groups (slightly larger
than Annex 403/404) or by adding a wall in the middle and a second door, used as two
medium sized study rooms consistent with Evans 422/424. The current solid door would
need to be replaced with a windowed one that allowed easier monitoring of the users of
the room.
The room/rooms would need to be furnished with tables, chairs, and chalkboards
(consistent with 422/424).
The room/rooms would need to be furnished with tables, chairs, and chalkboards
(consistent with 422/424).
Presentation Practice Room (Evans): Create a presentation/interview practice room in
Evans 310. This floor is not a group study floor (actually is considered a quiet study
area). Establishing a regular group study room on this floor would be inviting noise
management problems. However, the walls to 310 are thick and well insulated so an
individual speaking should not present a significant problem. The room is spacious (370
sq ft) to set up different style vignette areas for different types of presentation activities.
The room could be equipped with a chair and desk configuration, as well as a
podium/panel discussion/ debate/small audience configuration. It would need to offer
projection equipment such as a flat screen TV hooked up to a computer (since the



