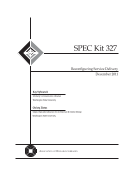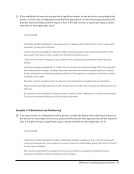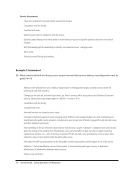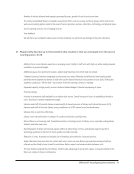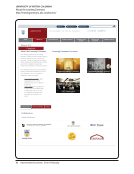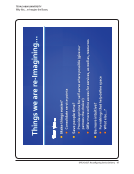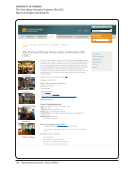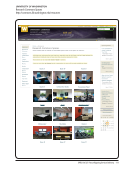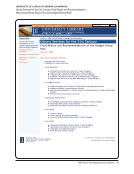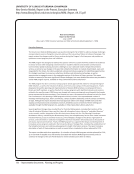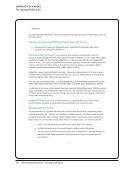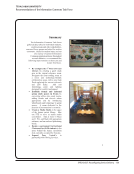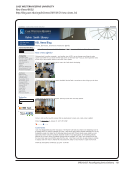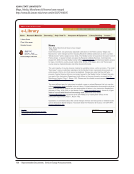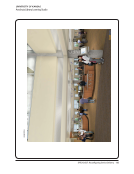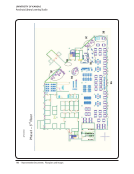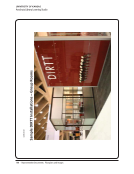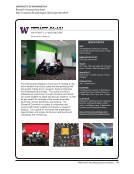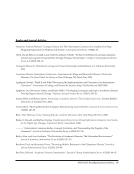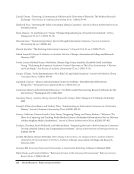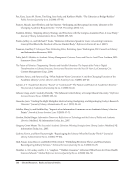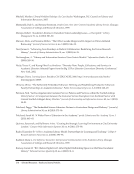132 · Representative Documents: Planning and Progress
University of Kansas
The Learning Studio at KU
4/30/2010
11
Open Group Study (3rd and 4th Floor): offer flexible work areas to redesign the room on
the fly to meet the current user’s needs. in groupings of two or four with easy access to power
in various configuration. This can include tablet chairs w/wheels for both individual use and
creation of dynamic group environments. The level of flexibility is critical as the potential for
providing some elements of privacy.
• Diner style Booths
• Moveable Tables/chairs
o Both hard and soft surface options
Group Rooms (4th Floor): These group spaces, with partial class enclosures seat 4-6 in a
variety of configurations with LCD projection. Innovative software like teamspot is an
application that will allow students to bring their laptops and collaborate real-time on a shared
space on the LCD panels or dual screens. They can work together on a word document, share
websites they have found in their research, and save drawings from a whiteboard they jointly
work on.
Individual Workstations (3rd and 4th Floor):
The open computer areas on 3rd and 4th floors will house approximately 100 workstations set
up in a variety of configurations. The intent is to provide numerous arrangements that support
the needs of the students. Computer Arrangements could include:
• individual stations for pods of two, four, and possibly six station settings.
• Primarily PC workstations with productivity software
• 8 Macintosh workstations with productivity software
• 4 scanning workstations (adobe design premium/Office 2007)
o Assistive technology and accessible furniture
• 8 express/quick access standup stations (no productivity software)
o Limited software availability with use of Office readers rather than full
software suite
o Powered tables for Internet access
Individual/Quiet Study (4th Floor): A variety of study seating elements, arranged in
individual, some in groupings of two or four with easy access to power in various configuration.
This can include tablet chairs w/wheels for both individual use and creation of dynamic group
environments. The level of flexibility is critical as the potential for providing some elements of
privacy. Glass partitioned area
Laptop/Device Charging Area (3rd Floor): Charging area for laptop and handheld
technologies (A/C and USB) batteries – “bar style”
University of Kansas
The Learning Studio at KU
4/30/2010
11
Open Group Study (3rd and 4th Floor): offer flexible work areas to redesign the room on
the fly to meet the current user’s needs. in groupings of two or four with easy access to power
in various configuration. This can include tablet chairs w/wheels for both individual use and
creation of dynamic group environments. The level of flexibility is critical as the potential for
providing some elements of privacy.
• Diner style Booths
• Moveable Tables/chairs
o Both hard and soft surface options
Group Rooms (4th Floor): These group spaces, with partial class enclosures seat 4-6 in a
variety of configurations with LCD projection. Innovative software like teamspot is an
application that will allow students to bring their laptops and collaborate real-time on a shared
space on the LCD panels or dual screens. They can work together on a word document, share
websites they have found in their research, and save drawings from a whiteboard they jointly
work on.
Individual Workstations (3rd and 4th Floor):
The open computer areas on 3rd and 4th floors will house approximately 100 workstations set
up in a variety of configurations. The intent is to provide numerous arrangements that support
the needs of the students. Computer Arrangements could include:
• individual stations for pods of two, four, and possibly six station settings.
• Primarily PC workstations with productivity software
• 8 Macintosh workstations with productivity software
• 4 scanning workstations (adobe design premium/Office 2007)
o Assistive technology and accessible furniture
• 8 express/quick access standup stations (no productivity software)
o Limited software availability with use of Office readers rather than full
software suite
o Powered tables for Internet access
Individual/Quiet Study (4th Floor): A variety of study seating elements, arranged in
individual, some in groupings of two or four with easy access to power in various configuration.
This can include tablet chairs w/wheels for both individual use and creation of dynamic group
environments. The level of flexibility is critical as the potential for providing some elements of
privacy. Glass partitioned area
Laptop/Device Charging Area (3rd Floor): Charging area for laptop and handheld
technologies (A/C and USB) batteries – “bar style”



