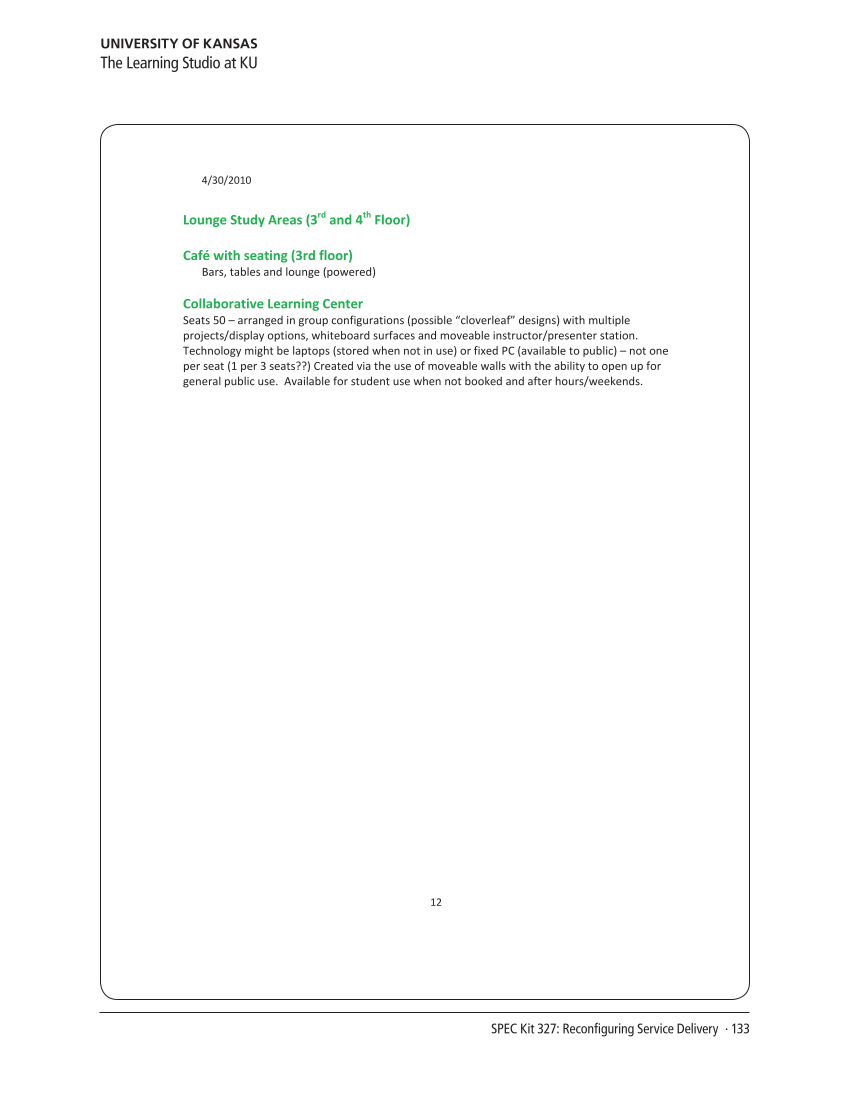SPEC Kit 327: Reconfiguring Service Delivery · 133
University of Kansas
The Learning Studio at KU
4/30/2010
12
Lounge Study Areas (3rd and 4th Floor)
Café with seating (3rd floor)
Bars, tables and lounge (powered)
Collaborative Learning Center
Seats 50 – arranged in group configurations (possible “cloverleaf” designs) with multiple
projects/display options, whiteboard surfaces and moveable instructor/presenter station.
Technology might be laptops (stored when not in use) or fixed PC (available to public) – not one
per seat (1 per 3 seats??) Created via the use of moveable walls with the ability to open up for
general public use. Available for student use when not booked and after hours/weekends.
University of Kansas
The Learning Studio at KU
4/30/2010
12
Lounge Study Areas (3rd and 4th Floor)
Café with seating (3rd floor)
Bars, tables and lounge (powered)
Collaborative Learning Center
Seats 50 – arranged in group configurations (possible “cloverleaf” designs) with multiple
projects/display options, whiteboard surfaces and moveable instructor/presenter station.
Technology might be laptops (stored when not in use) or fixed PC (available to public) – not one
per seat (1 per 3 seats??) Created via the use of moveable walls with the ability to open up for
general public use. Available for student use when not booked and after hours/weekends.






















































































































































































































